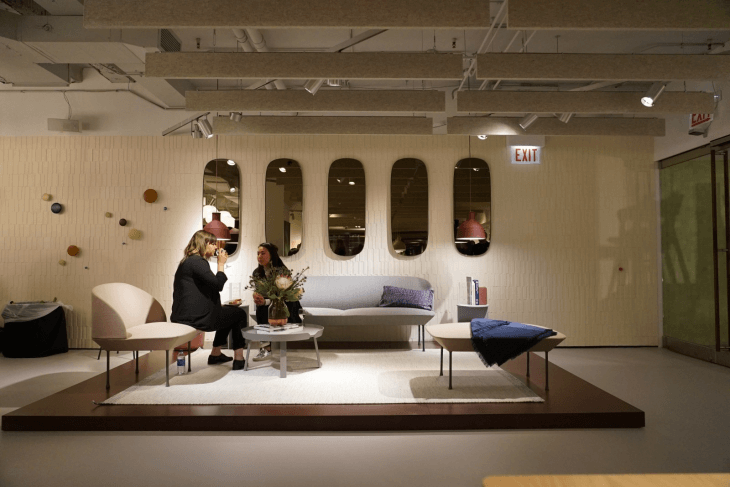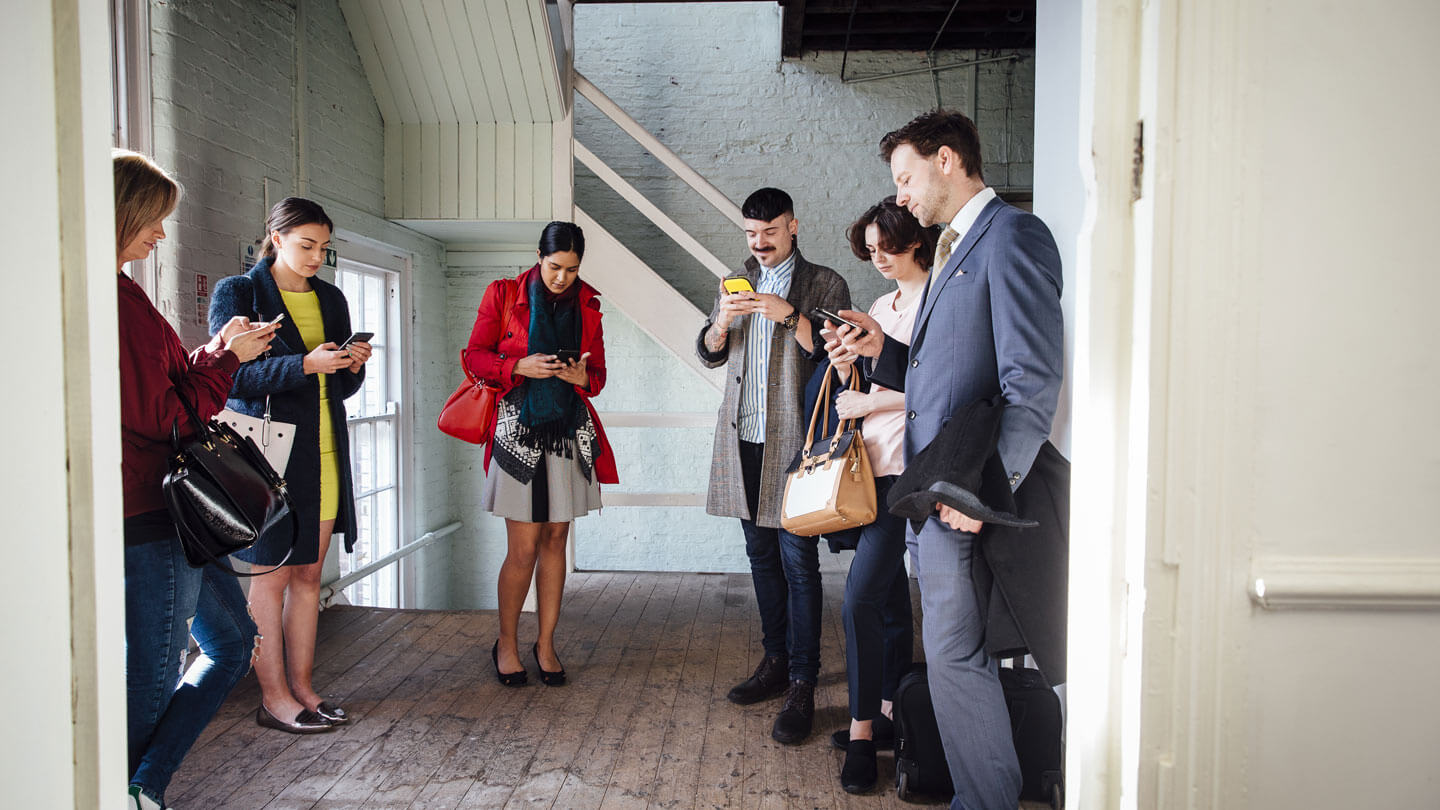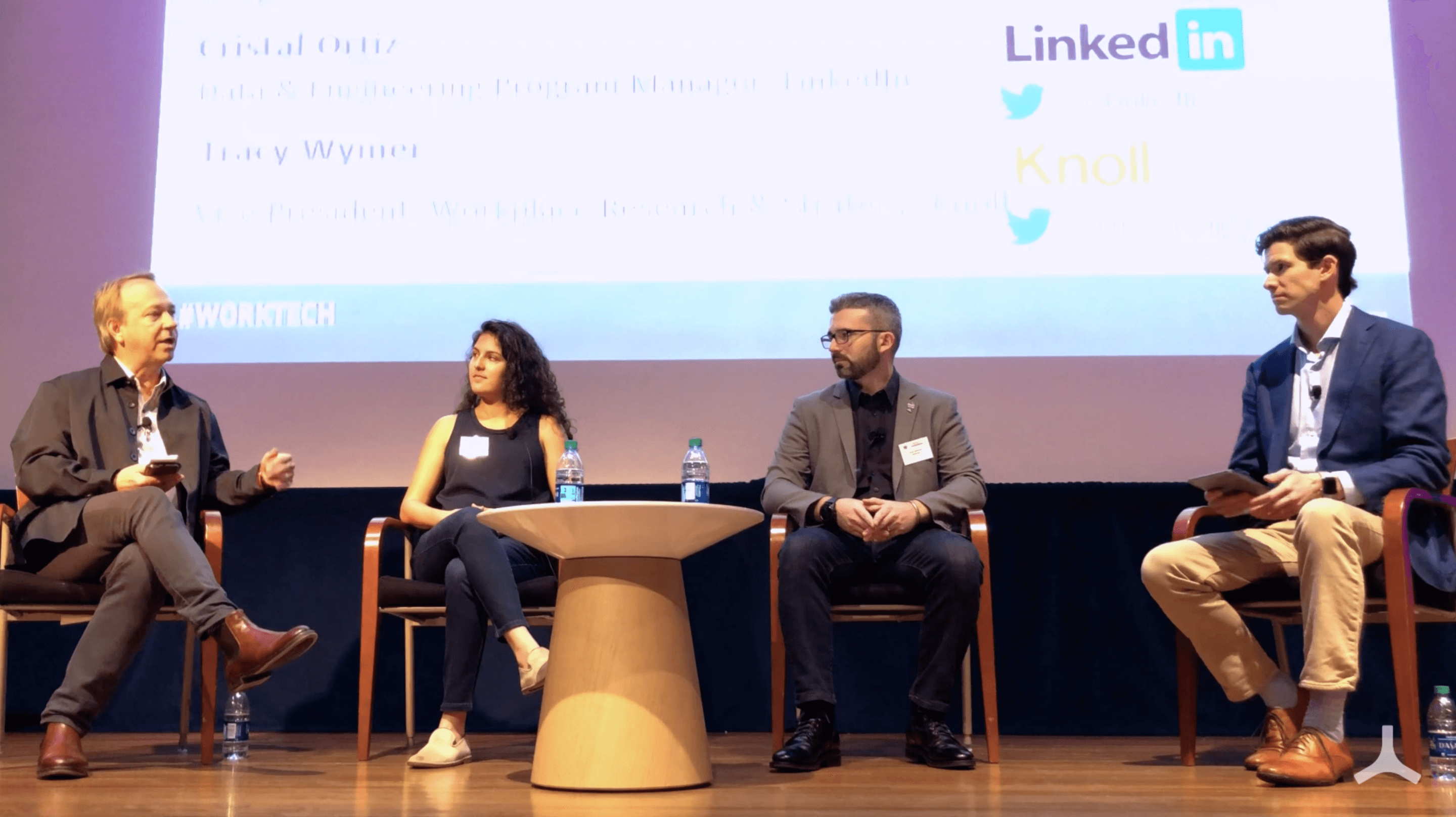“We’re no longer tethered to a desk through cords and cables,” said Kylie Roth, Knoll’s Senior Director of Workplace Research at the NeoCon commercial design event.
Increased flexibility on where work is done has led to the rise of working from home. Among non-self-employed workers, work-at-home has grown by 140% since 2005. 43% of employed Americans occasionally work remotely. 37% of knowledge workers come into the office fewer than five days a week.
This trend has led some companies to ask, “why have an office when employees can work at home?”
The employee is now the consumer
Employees have the power to choose
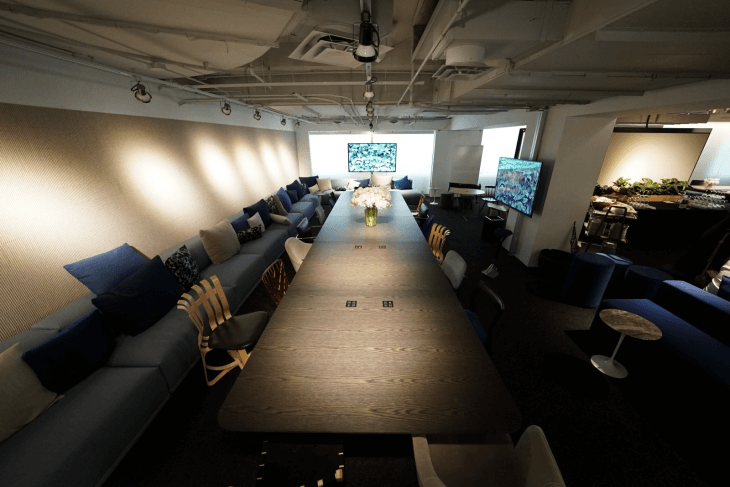
The workplace is a strategic asset for attracting and retaining top talent. In a 2017 UK study of 2,800 knowledge workers, 67% of participants attributed the reason for leaving their last role to a workplace not being optimized for their needs. CapitalOne’s 2017 Work Environment Survey found that roughly 65% of US workers believe that workplace design is equally or more important than location when considering a new job.
The option to work from home reflects the importance of providing workers with more choices.
70% of highly satisfied workers are able to choose a variety of spaces at work.
The emphasis on choice and variety means that design elements at workplaces and homes are converging. Roth calls this new trend, “homing from work.”
“It’s a shift on what the office is… At home, you use your bedroom, you use your living room, you have access to the entire environment…That’s how people see the office environment today. You use the entire space like you use your entire house.” (Watch the full interview at the beginning of the article.)
Effective workplaces encourage employees to use different spaces for different needs. The goal of workplace strategy is to balance a mix of focus spaces, sharing spaces, social spaces, and team spaces that meet employee needs. Like home design, this mix heavily favors communal spaces.
More than 50% of work today is group-based, and 39% of time is spent on informal group activities.
Honey, I shrunk the office
Workplaces provide more services in less space
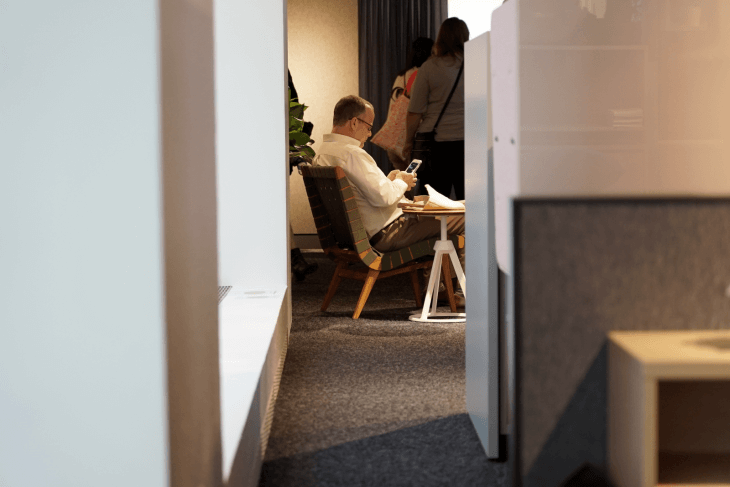
Companies are responding by shrinking personal space and investing in more collaborative areas. Workplaces typically allot 150 square feet per person, 33 less than 225 square feet in 2010. Some workplaces are shrinking to as little 60 square feet per employee by eliminating assigned desks and designated personal space. “Hoteling” and “hot desking” policies grant employees access to space on an as-needed basis. Much like an apartment studio, open offices blur boundaries between public and personal space to maximize square feet.
In exchange for less space, employees no longer exclusively choose between the cubical or conference room. Employers are investing in amenities and services for activities that employees would normally to do at home or elsewhere.
64% of CBRE clients are focusing on amenities and services, including on-site cafeterias, fitness areas, and dry-cleaning/laundry.
Companies plan to provide even more amenities in the next five years including childcare, meditation areas, game rooms, and outdoor recreation areas.
Residential design is now commercial
Design elements at home and at work are indistinguishable
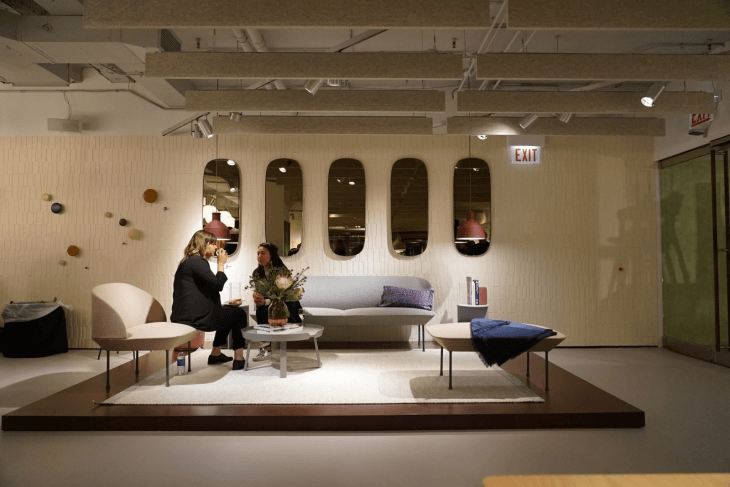
From an interior design perspective, workplaces are outfitted like a home. Office furniture today incorporates comforts of a home — lounge chairs and couches, warm natural lighting, stylish fabrics, and plants for decor.
It’s no coincidence that modern workplace furniture looks like it was made for the home. Office furniture companies are entering the home furnishing market and vice versa. Knoll recently acquired Muuto, a Scandinavian “resimercial” brand for the workplace and home. West Elm, a company known for residential furniture, recently launched an office furniture line. Staples and Ikea sell the same furniture to businesses and individuals alike.
Home away from home
The rise of living at work
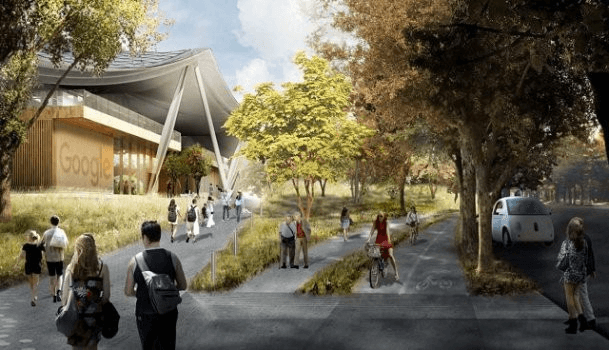
The interior design of workplaces are clearly adopting design elements from home. This trend seems to apply to the buildings themselves.
WeWork recently expanded into co-living with WeLive apartments, dorm-like facilities that offer communal daily activities. Like WeWork members, WeLive residents forego the size of personal space for perks. Facebook’s new campus will include 1,500 apartments and a grocery store. Google plans to build as much as 10,000 homes on its Mountain View property, which will include retail stores and entertainment. Multi-use buildings are on the rise as developers expand into live-work-play projects.
With the growing trend of “homing” from work, the question is no longer, “why have an office when you can work at home?” A new question is being asked, which challenges assumptions on the role of corporations in public life. “Why have a home when you can live at work?”
While sociologists are exploring the complex implications of living at work, the answer some employers seem to be giving is simple: “If you lived here, you’d be home already.”
This article was originally published in Work Design.
