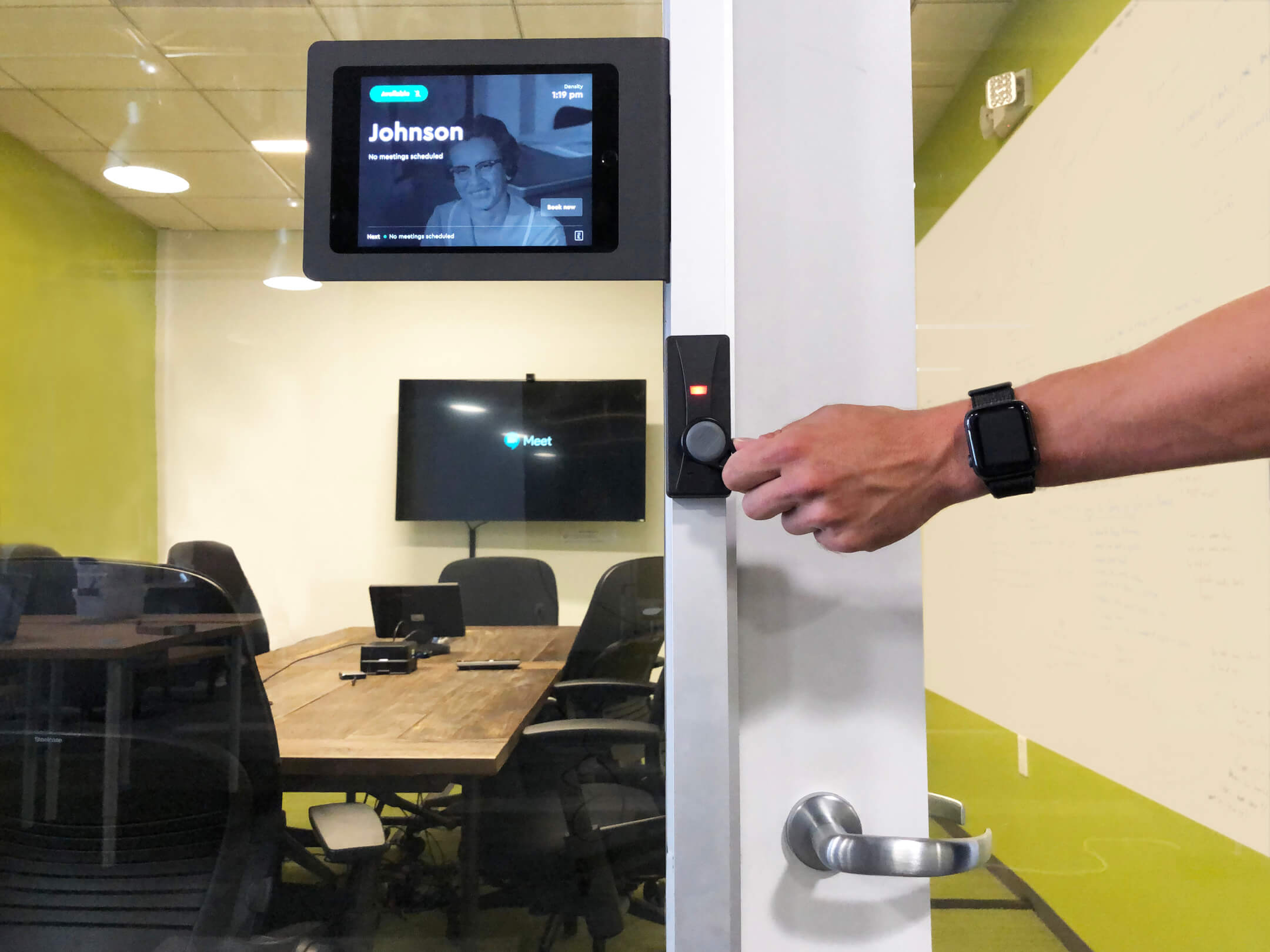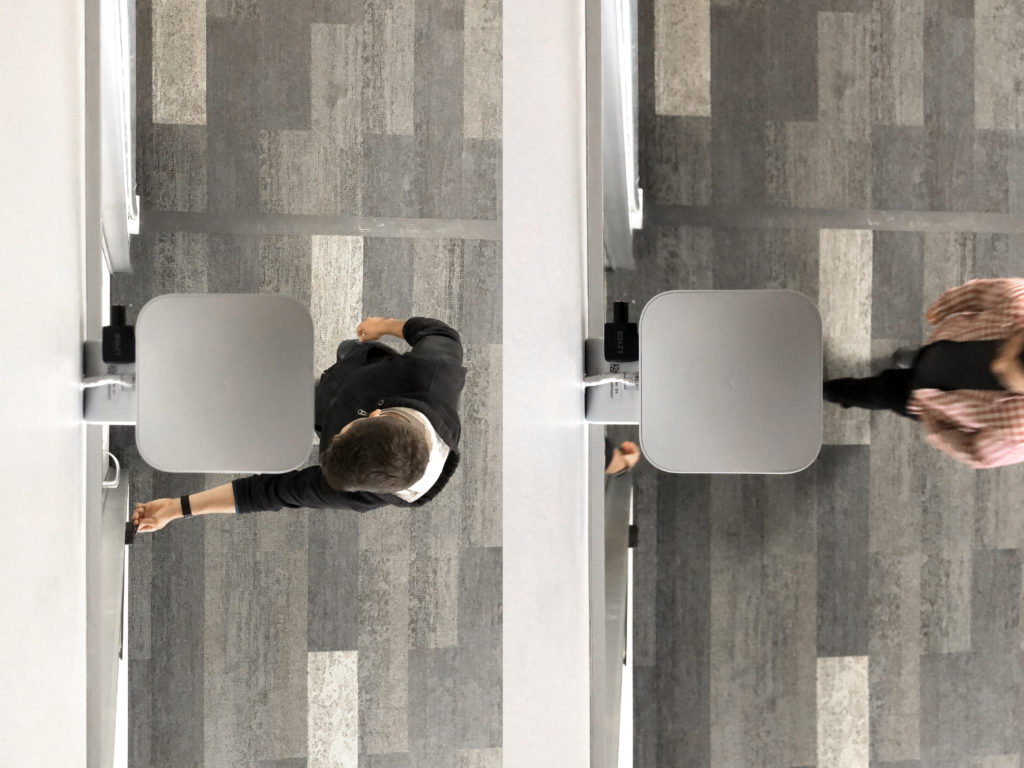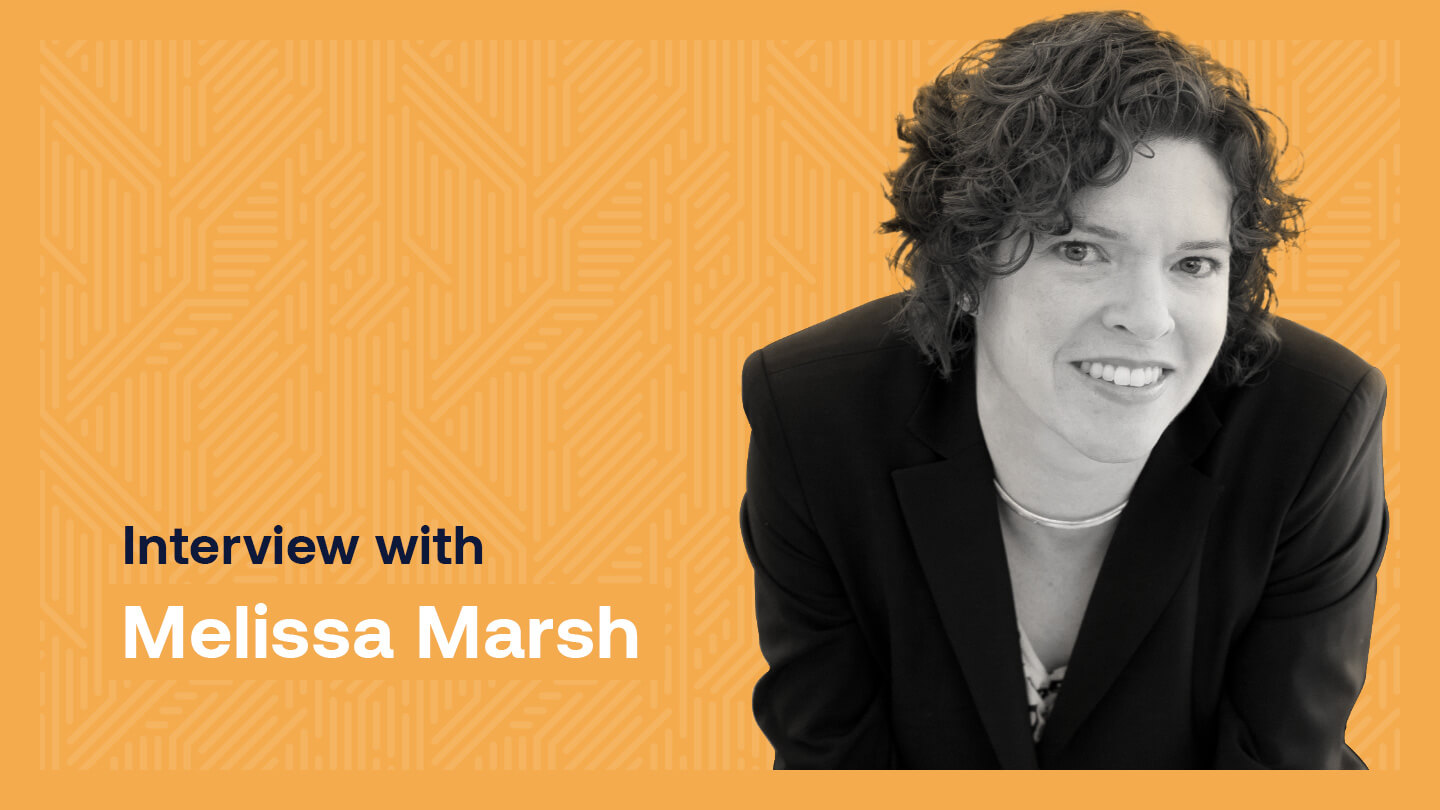The modern workplace continues to evolve. Remote work. Hot desks. New collaboration tools. Moving away from open offices. The rise of smart buildings. Each of these trends — among many more — are forcing enterprises to reconsider everything they once knew about workplace design and space utilization.
While some companies are getting by with small modifications, others are starting to realize they need a full overhaul if they want to realize all the potential benefits, from cost savings and productivity gains to talent recruitment and employee satisfaction.
One person with in-depth knowledge about how to do this best is Mark Lo Bue, Workplace Strategy Director at Studio Eagle in Springfield, New Jersey. He has been in this game for nearly a quarter century and his company takes a full-service approach to workplace strategy “from the planning stages to the ribbon cutting.”
To find out all the steps involved in overhauling an office and provide you with something of a checklist to build out, redesign, or improve your space, we sat down to get his thoughts.
The following is a rundown of things you must know to maximize your space.
Audit existing conditions
The first step is somewhat obvious: audit your existing conditions. You need to know what you have before you can understand what you need/want. First and foremost, this will require analyzing and understanding how the current space does and does not fit your needs, including a forward-looking plan for how the workforce will change over a medium-to-long-term horizon.
Knowing this, you can then better assess whether you will want to renew (if your space is great!), update (if you need some tweaks), expand (if you need more space and amenities), or move (if this space simply isn’t adequate). The moving determination will also include thinking about whether you build your next office or find something already on the market (as discussed more below).
“Maybe they’re downsizing and don’t need as much real estate,” says Mark. “Or they’re going through a merger and acquisition. Or they just need to relocate. Whatever the final decision, you first need to verify and quantify existing conditions.”
To do this systematically, Mark’s team uses a mix of qualitative interviews and quantitative data collection. Space utilization — something that sits at the foundation of the Density sensor technology — is among the key metrics analyzed to evaluate current conditions, including special attention to meeting rooms and shared areas. Ultimately, the goal is to answer the question: How is the organization using its current space?
“We open up the conversation and start to gather information that paints the picture of our client’s needs — everything from planning headcount to aesthetics,” he says.
Create requirements
After determining what you have and what needs must be met, the enterprise will have to create specific requirements for its space. “The goal is to have a shopping list of ‘must have elements and ‘nice to have’ elements,” says Mark.
Thinking about this from a usage standpoint — rather than only through the lens of rooms or amenities — will help. Will clients be visiting the space often, for example? Are there special requirements related to that? How will specific departments meet? Do they have unique needs for those gatherings? How many remote workers will you have and do they need workspaces when they do come to the office? How much can you benefit from flexible spaces?
Beyond these questions come the physical questions about amenities. What do you need in terms of bathrooms, a kitchen, eating areas, lounges, and parking? Figure this all out, in concert with usage questions, and formulate the most detailed shopping list you can.
As you identify all this, the practical question will then usually turn toward a square footage target. This usually won’t be a hard number but a range. What do you need? What is too small? What is too big?
As you move on to the next step and assess the market, you will then get a better idea of how feasible those “want to haves” really are, for example, and if any other trade offs need to be made. In some cases, you may even find that going bigger than expected makes sense, especially if an aggressive growth trajectory could be realistic.
Shop around
Next comes the real progress: Connecting with a broker and starting to see how these requirements can be met in the real world. “That’s when the party starts,” says Mark.
It’s as if you’re shopping for a house: It’s both unsettling and exciting at the same time
Though the process is not a one-to-one analog for buying a home, there are some similarities — especially when it comes to exiting a space that’s been familiar. You may be wow’ed by what you find. You may be underwhelmed. But you will certainly get to know what is really out there on the market.
“It’s as if you’re shopping for a house: It’s both unsettling and exciting at the same time,” he says.
Naturally, this will all be a more drawn-out and in-depth process if you are building from scratch and working alongside an architect. But the major considerations will remain the same and location will always play a large factor.
Then, of course, there will also be the office space specific questions that will factor into the decision making. What kind of lease structure makes the most sense? Do you want a triple-net lease, a multi-tenant lease, maintenance, amenities?
Test fit
Eventually, you will find something that feels right and meets all the criteria. And this is when you will start the “test fit,” which means overlaying a floor plan design on the potential space to see if the program requirements will fit.
This is how you “make it real.” Although, somewhat ironically, one of the key tools his company now uses to help make the space feel even more real is a virtual construct that employs artificial intelligence. “AI is here,” he says, and it will only continue to get more advanced as a powerful way to help envision what an office will look like.
As the space starts to take shape visually, don’t forget to understand the other factors as well. Mark notes acoustic considerations, privacy aspects, personal space, and proximity to amenities.
By incorporating everything — beyond purely the floor map — it will help you understand how the space will actually feel and whether it can truly check off all the boxes on your shopping list.
Finals steps
Once everything looks right, it’s time to actually make it real. The contract will be signed, the space will be moved into (or built out or expanded in line with the plan), and it will almost be time to let the employees start getting to work.
One last item to take care of, however, is the “punchlist.” This mean making one final walk-through to evaluate whether everything is up to spec and designed as expected.
=Almost certainly, there will be a few elements that either weren’t done correctly or simply could use some tweaking now that you see them in person. Generally, the modifications will be minor. But be sure to leave some time in the schedule to address these final concerns.After that, it’s all ready. Time to unveil your workplace of the future, a space unique to your needs and sure to hit all your requirements. But even though everything looks great now, there is still more work to be done even after the ribbon cutting.
The workforce is always changing. And that means workplaces need to keep adapting too. So keep an eye on everything as employees start to actually use the space. Because the days of set it and forget it are over. Question for Ari: Is this a point in the article where Density’s technology can assist end-users with evaluating space utilization?
There will always be more improvements to come.





