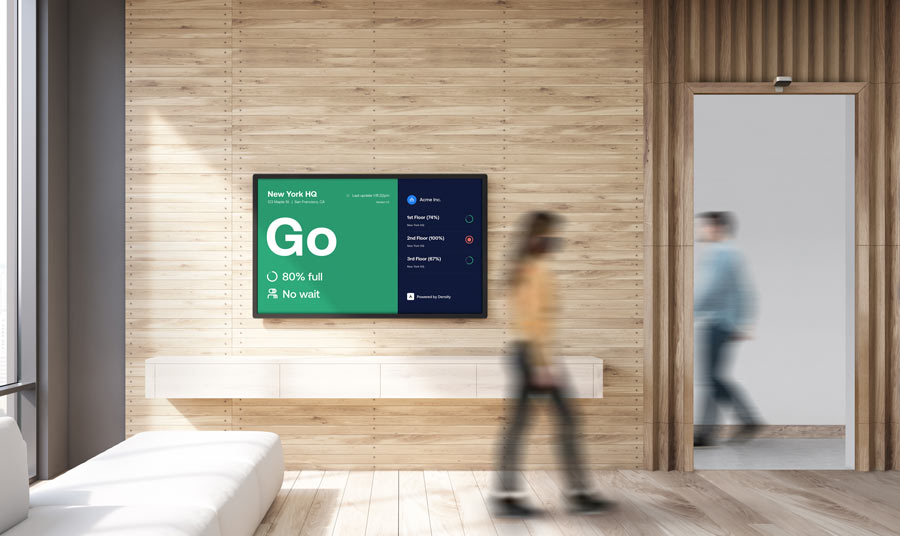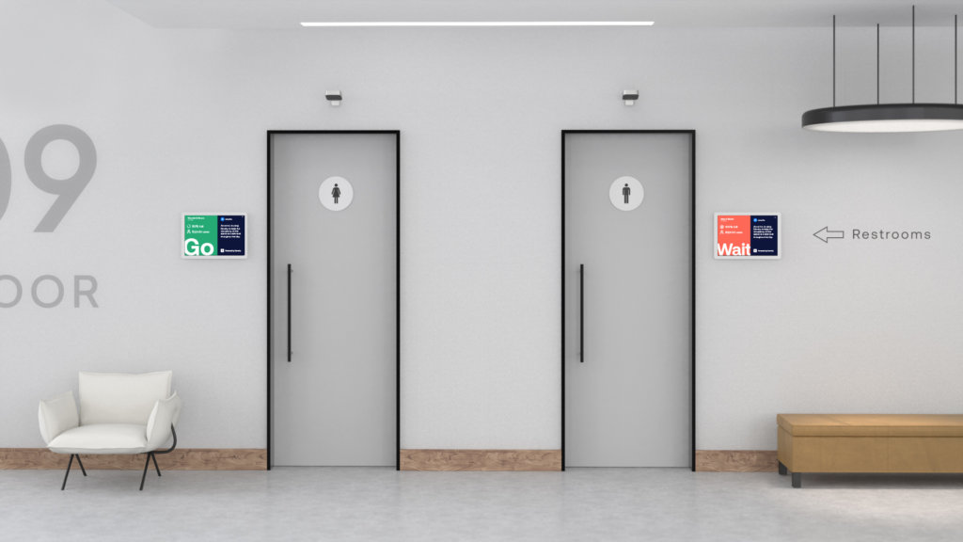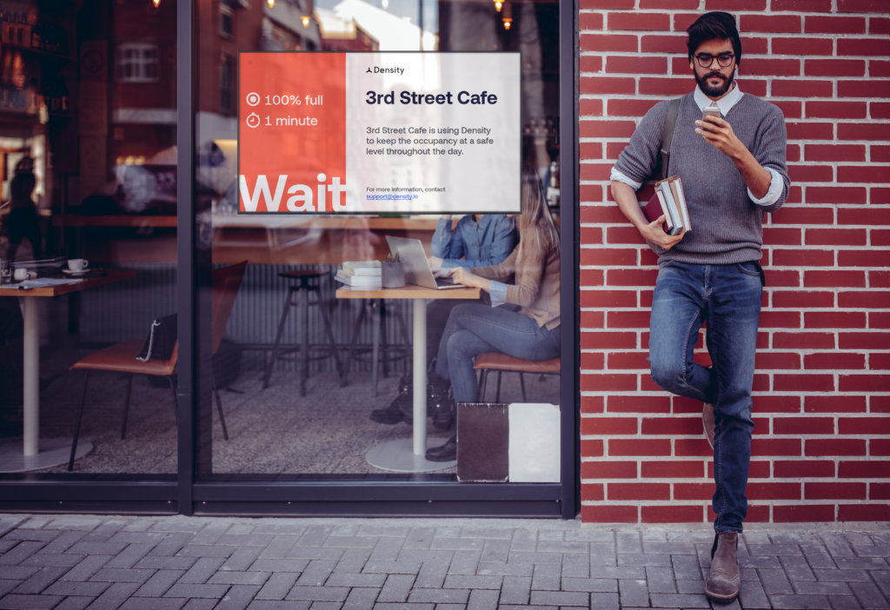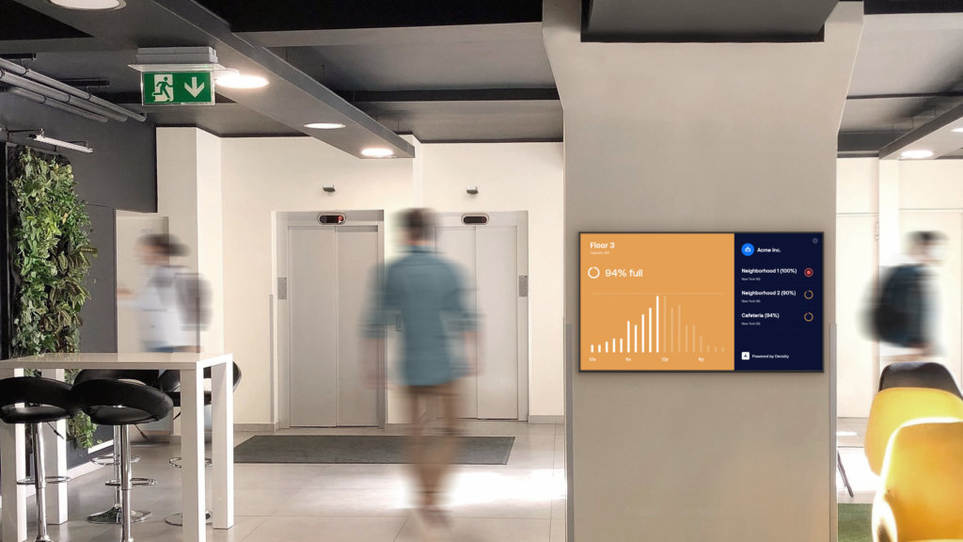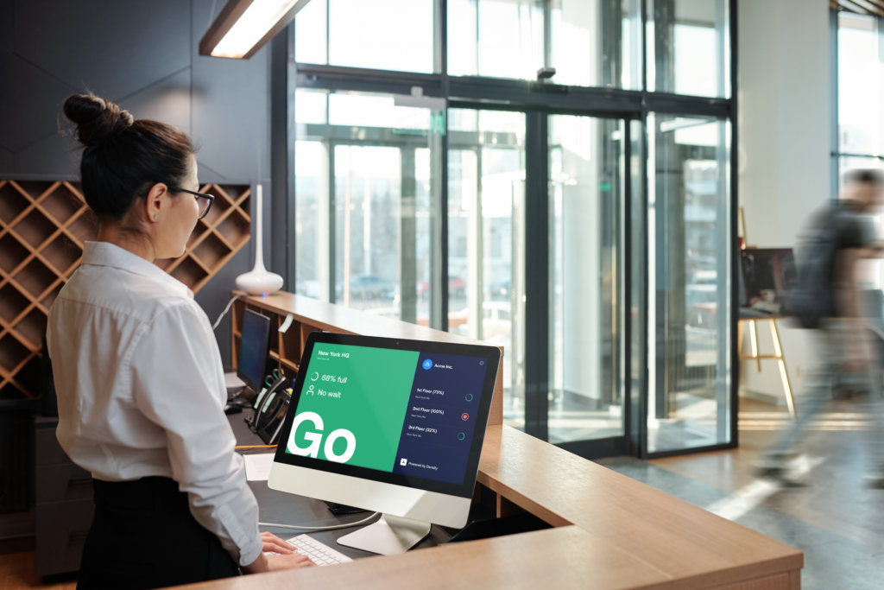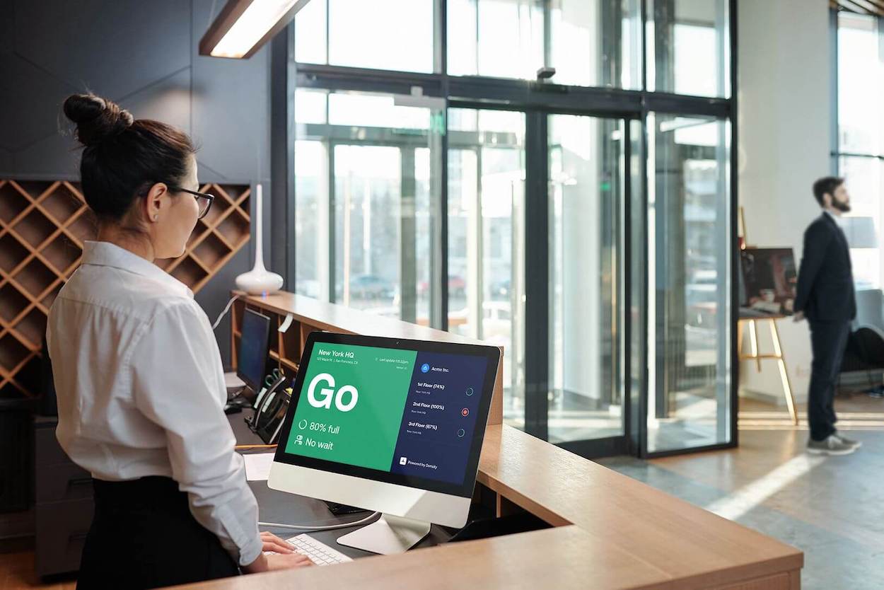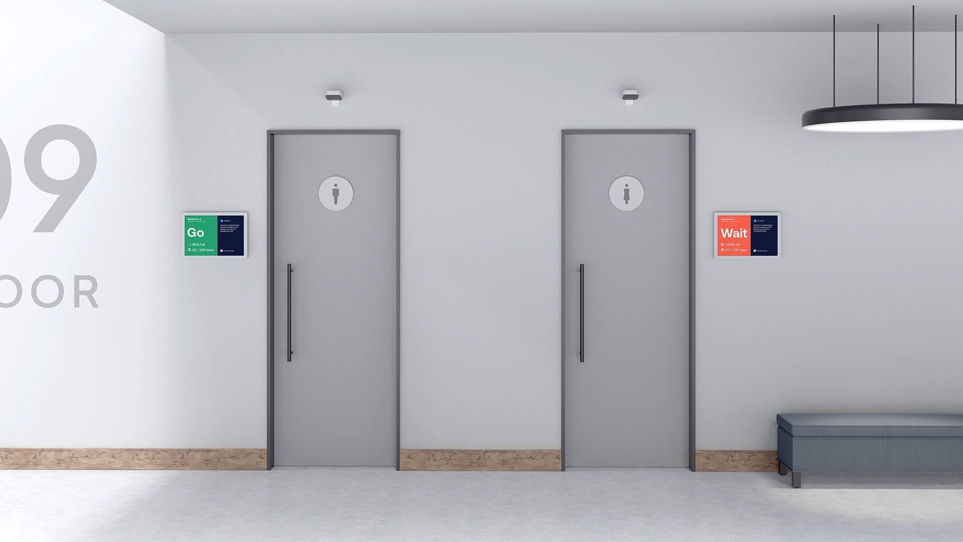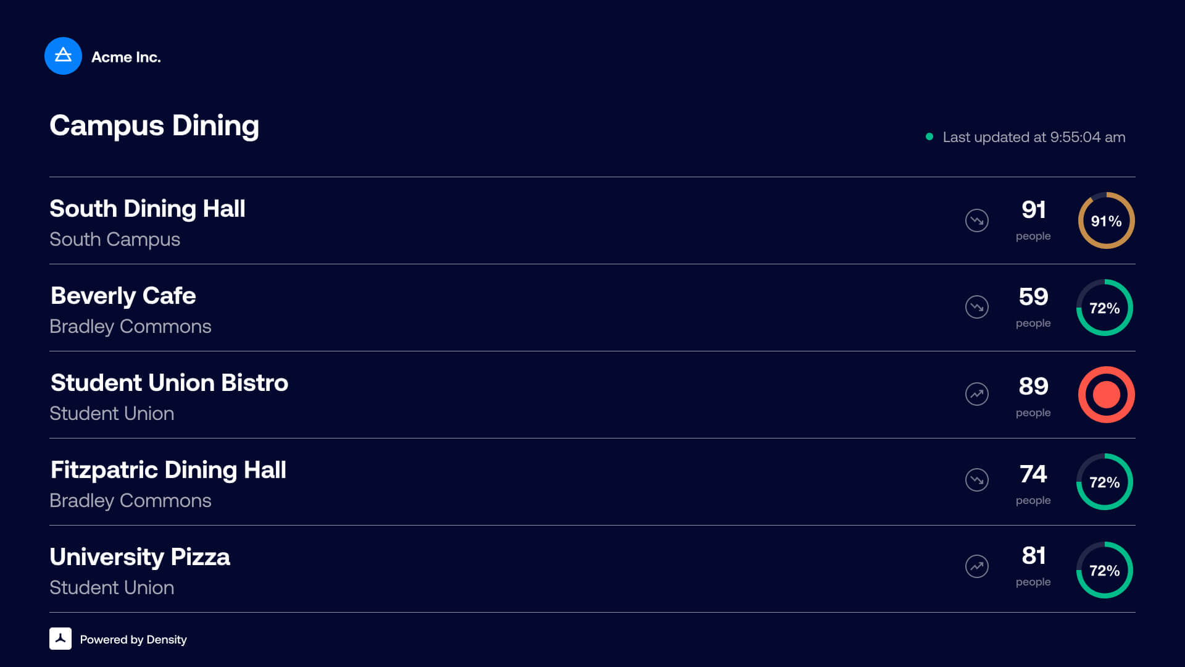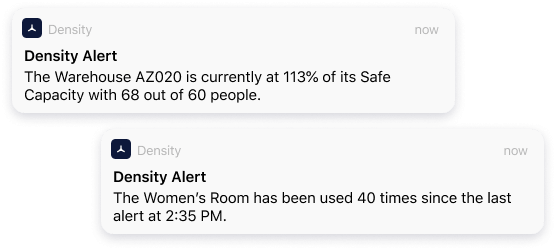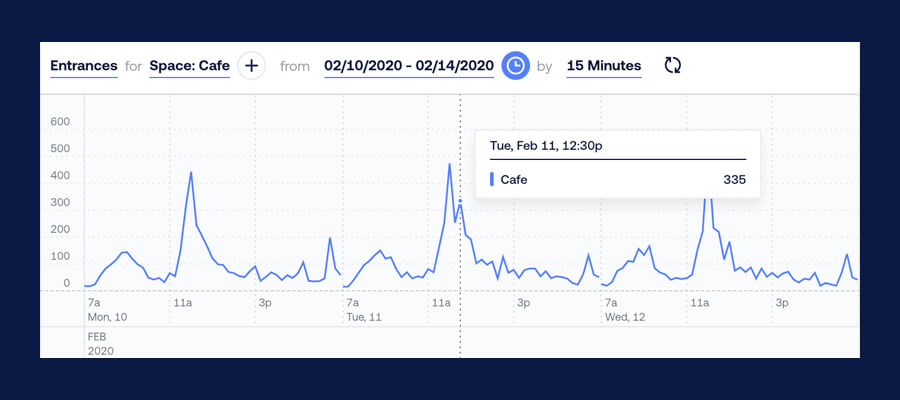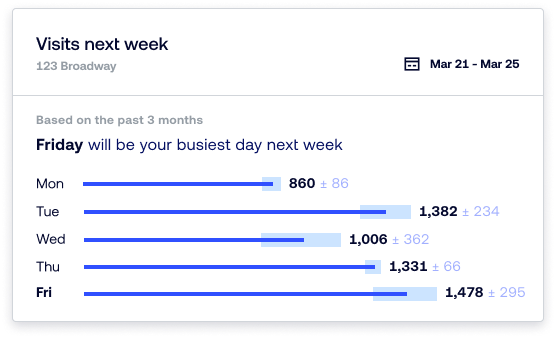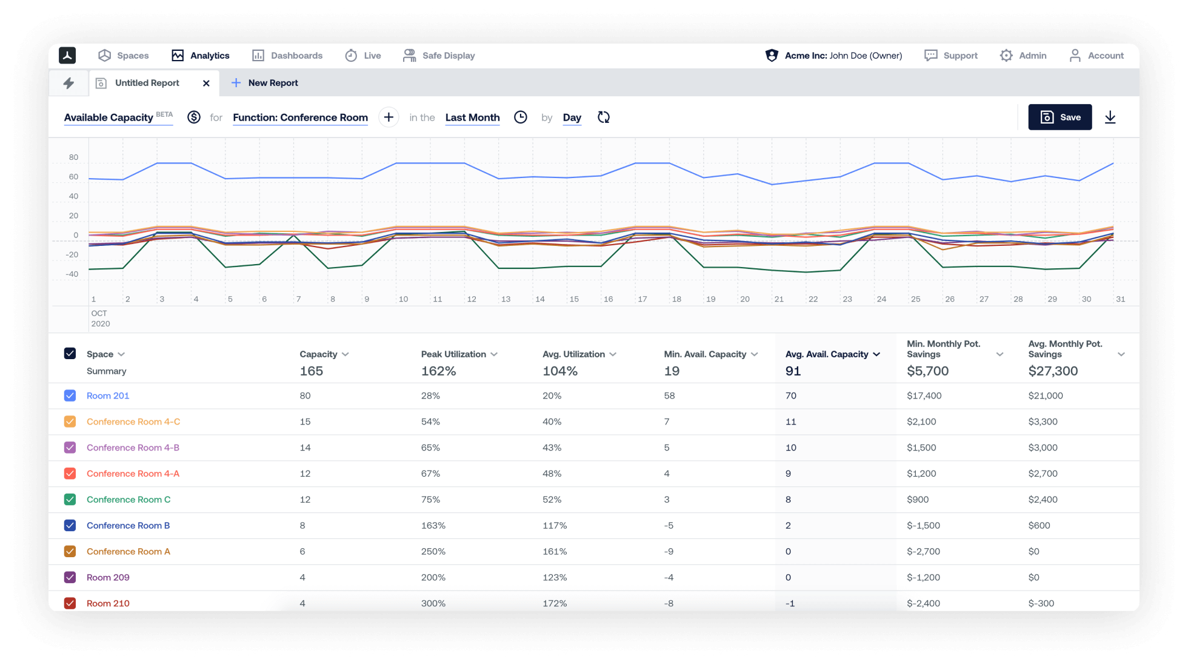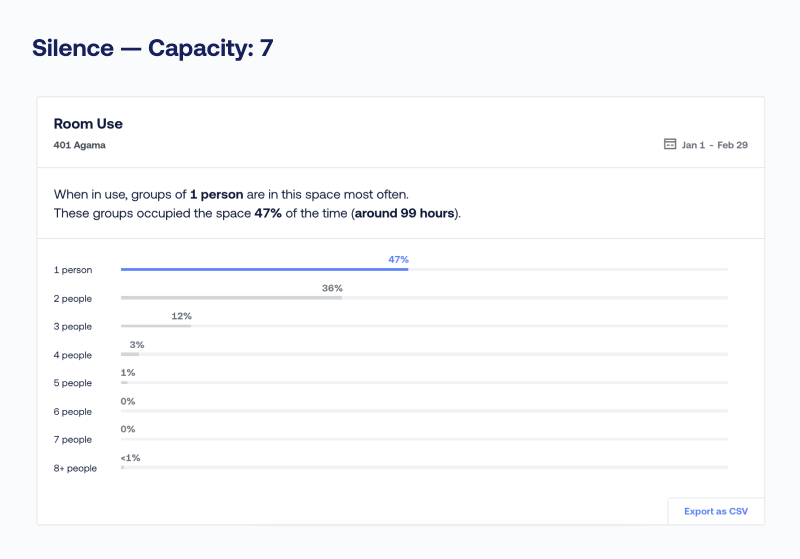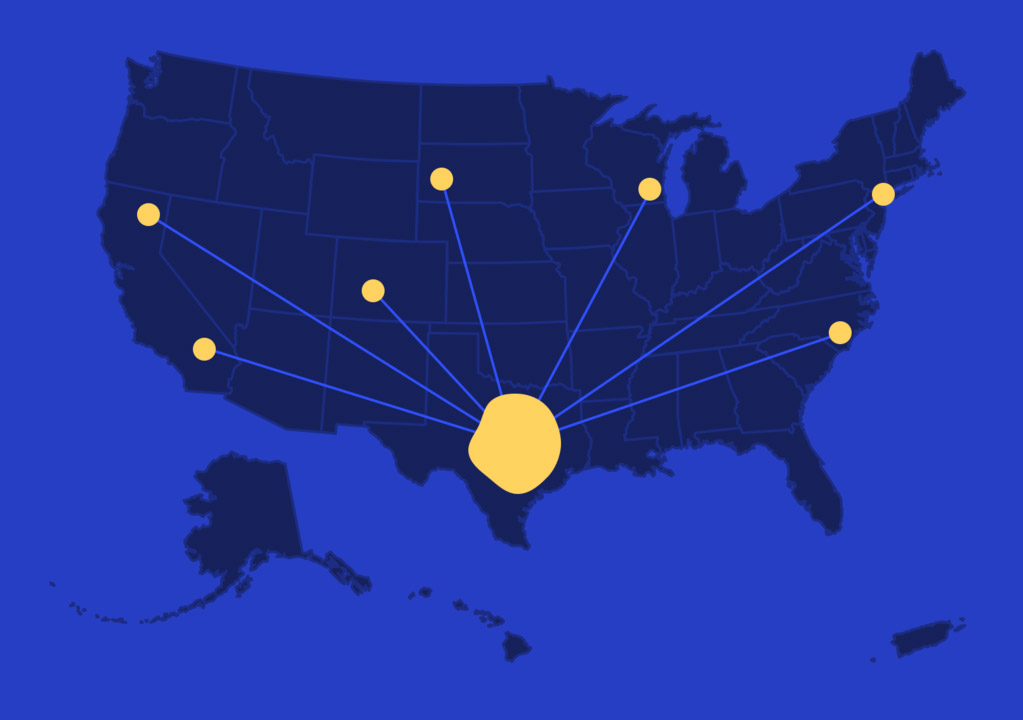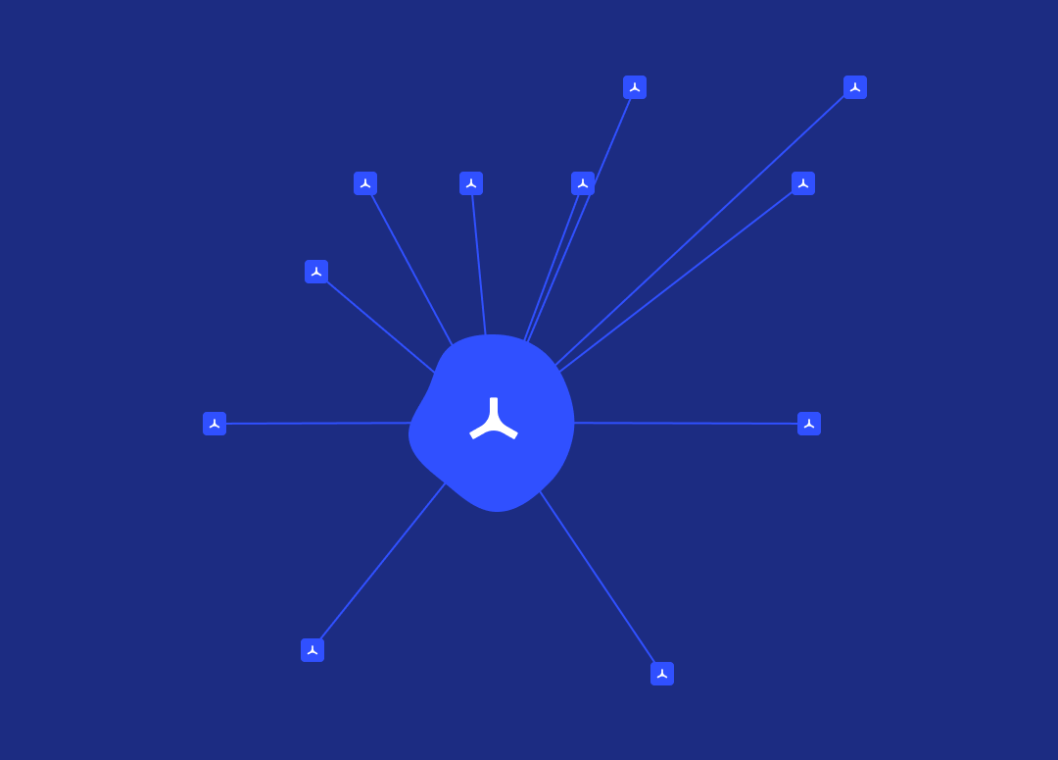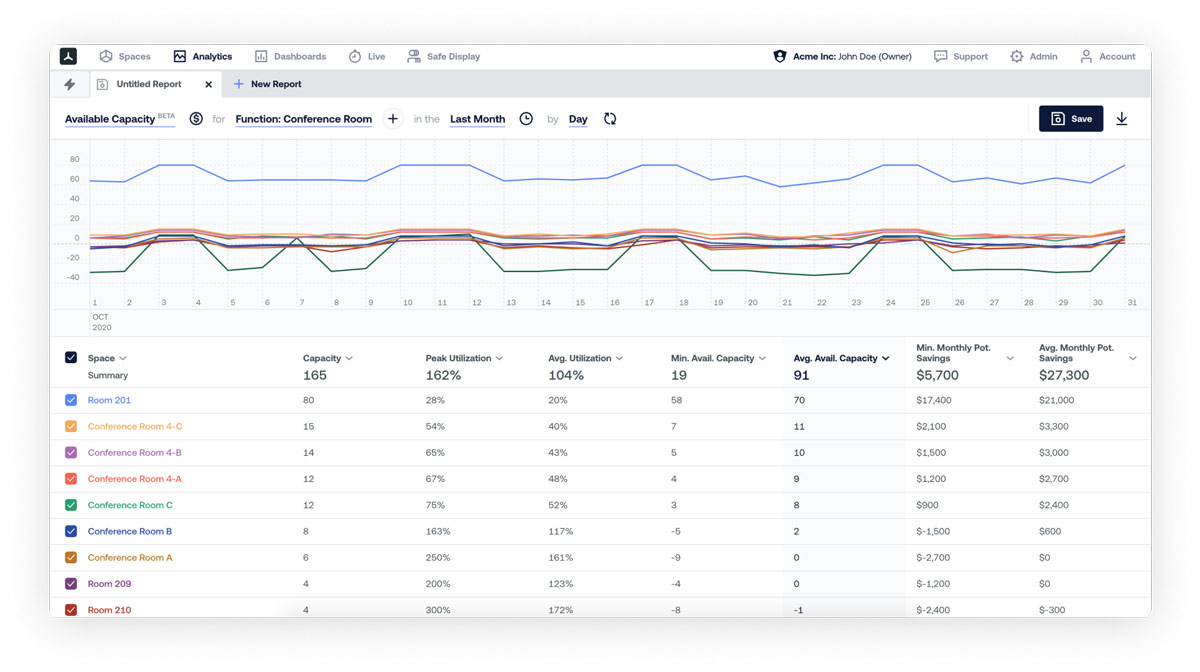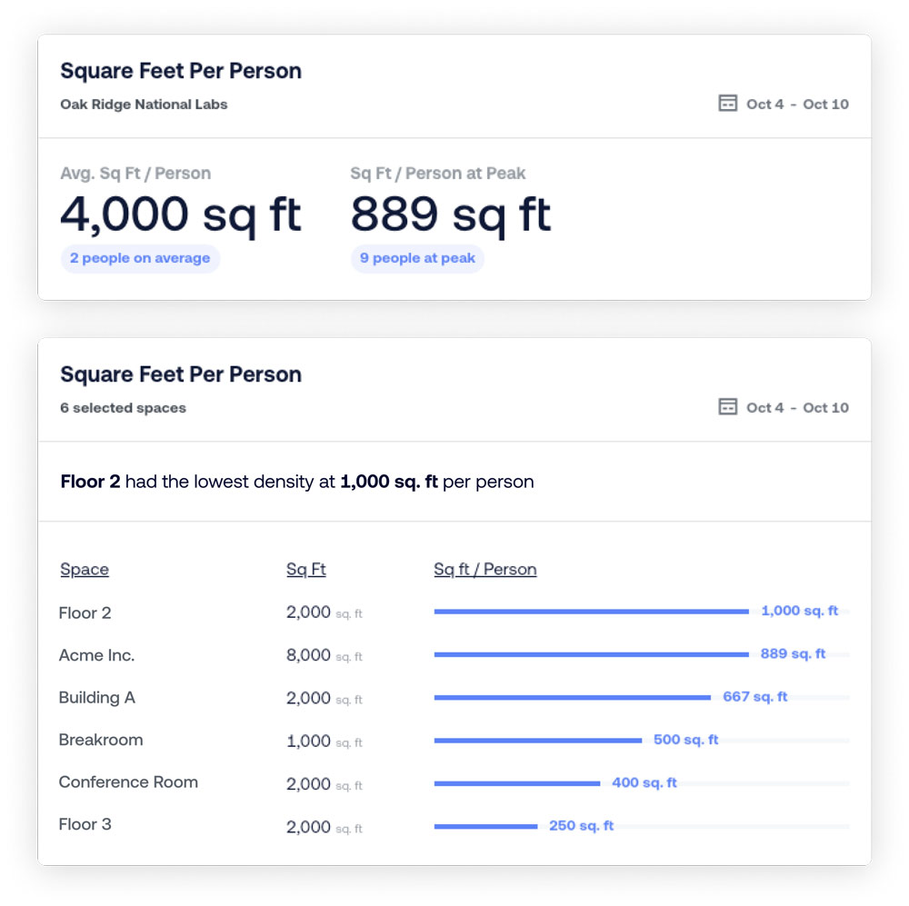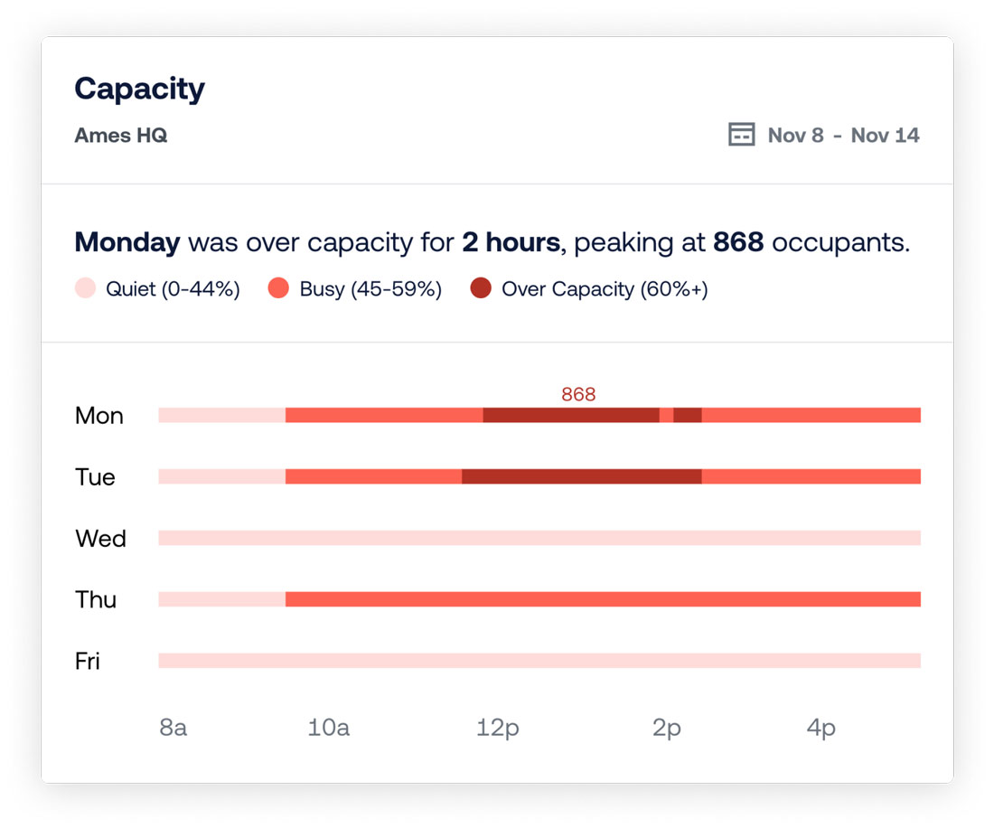COVID-19 has made space management even more complicated.
It turns out most employees can do their jobs just fine from home. Now many of them aim to continue to work from home at least a few days a week (1).
When they do come to the office, they expect the workplace to feel and look safe. They don’t want to walk into an overcrowded room, for example.
This has companies rethinking their workplace strategy. If employees can and want to work from home, dedicated desks seem unnecessary. If lower occupancy is the new normal, open floor plans might need some walls.
You’ve heard all this before. There is no shortage of predictions about the return to work. But what these predictions fail to mention is that no one knows what’s going to happen. Not generally speaking, and certainly not specifically for your organization.
Predictions are fun to read. But strategic planning requires real-time, accurate data. That’s why AB testing is the future of space management.
In the digital world, AB testing is when you compare two versions of a webpage or app against each other to determine which one performs better.
This same approach can work with physical space. In fact, we believe it must.
Let behavior dictate design
In an essay for The New Yorker, John Seabrook writes that workspace design is about changing behavior (2).
We disagree.
Employees today don’t have to come to the office unless they want to. Your job is to create a workplace experience that compels them to come.
You do this by observing employee behavior and adapting accordingly. Your office space should match the intent of its inhabitants.
For example, let’s assume you open up to 30% capacity this spring. You use badge data to estimate that the number of people who came through your doors reached that threshold (of course, badge data can’t give you an accurate number of people in your building at any given time).
This indicates employees want to use the office — it doesn’t tell you how they use it.
But how employees use your space is at the core of space management and planning. Engineers working from a desk all day require different space needs than teams reserving conference rooms to collaborate.
As you open your offices, who will show up? What will they do when they get there? You won’t really know until it happens.
Predictions are fun to read. But strategic planning requires data.
Observing how employees use your space will help you adapt to their needs and make smarter space allocation decisions. But to make these adaptations and decisions cost-efficient, you need versatility in your design.
The future is flexible
AB testing is easy in a digital space. It can take minutes to redesign and launch a webpage.
Real estate is more rigid — but it’s not inflexible. While you’re confined to the space you have, that space can be reconfigured in many forms using partitions and furniture.
There are countless modular furniture solutions in the market that make iterative workplace design realistic. Rockwell Unscripted by Knoll is one example (3).
And movable partitions are far from a new concept.
The cubicle design everyone knows — and many loathe — was originally intended to promote versatility through movable hinged partitions.
Inventor Robert Propst (4) envisioned a more dynamic action office, where space design would adapt to different needs and use cases.
Two decades after introducing his concept, Propst’s hinged partitions devolved into inert cubicles, and the rest is history. Don’t blame Propst, though. He abhorred the cubicle design.
“The dark side of this is that not all organizations are intelligent and progressive,” he told an interviewer in 1998. “Lots are run by crass people who can take the same kind of equipment and create hellholes. They make little bitty cubicles and stuff people in them. Barren, rathole places.”
Propst’s action-office concept met the death grip of corporate greed and the bottom line. Today, however, packing people into small spaces won’t fly. In the short-term, social distancing mandates it. In the long-term, employees will.
The pandemic has turned the office into a perk, not a requirement. Companies have no choice but to design their space to meet their employees’ needs.
That could be costly if you design based on assumptions. If, however, you design based on feedback from real-time data, you can create a more efficient space management solution that delivers an unparalleled workspace experience.

