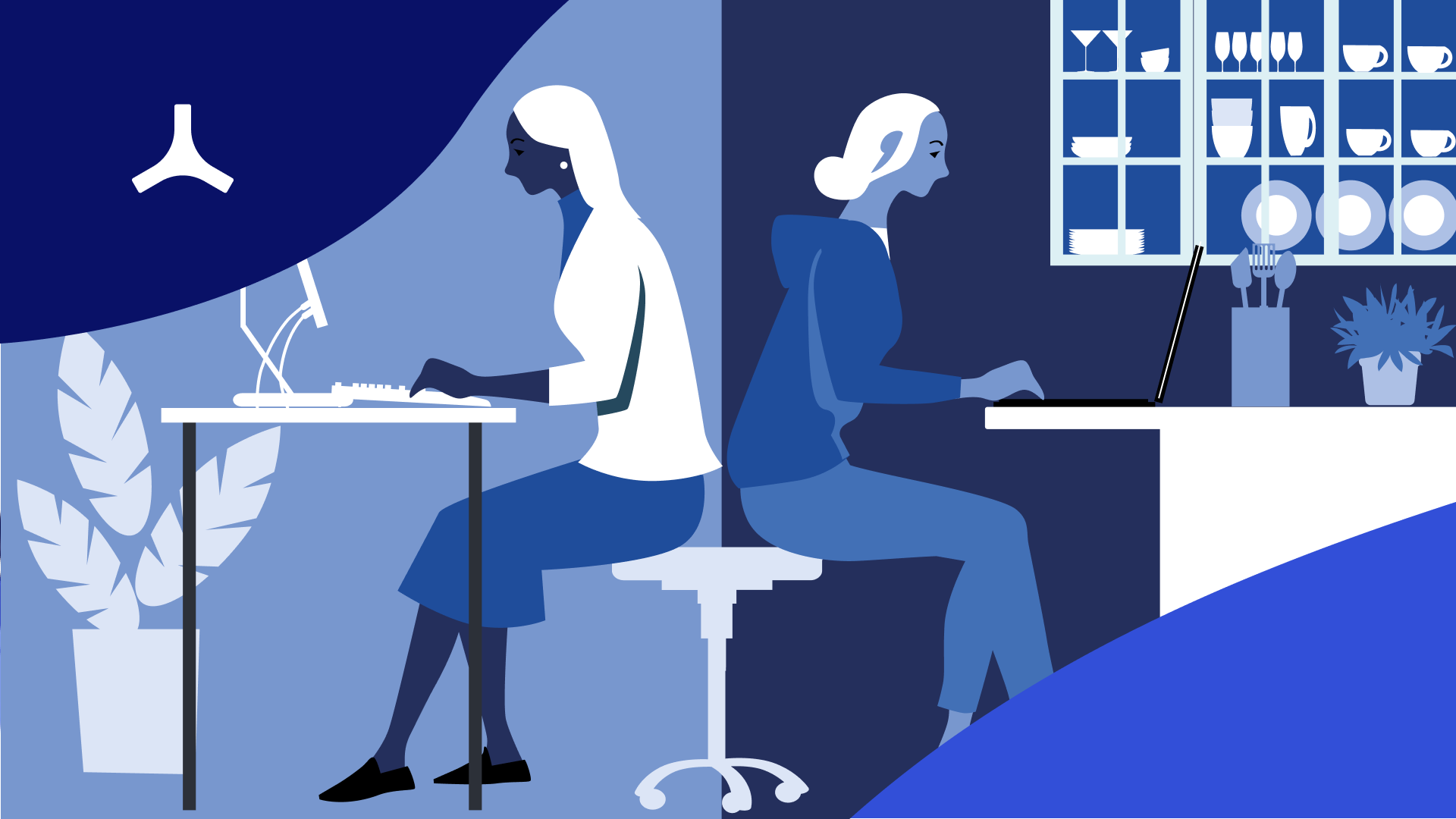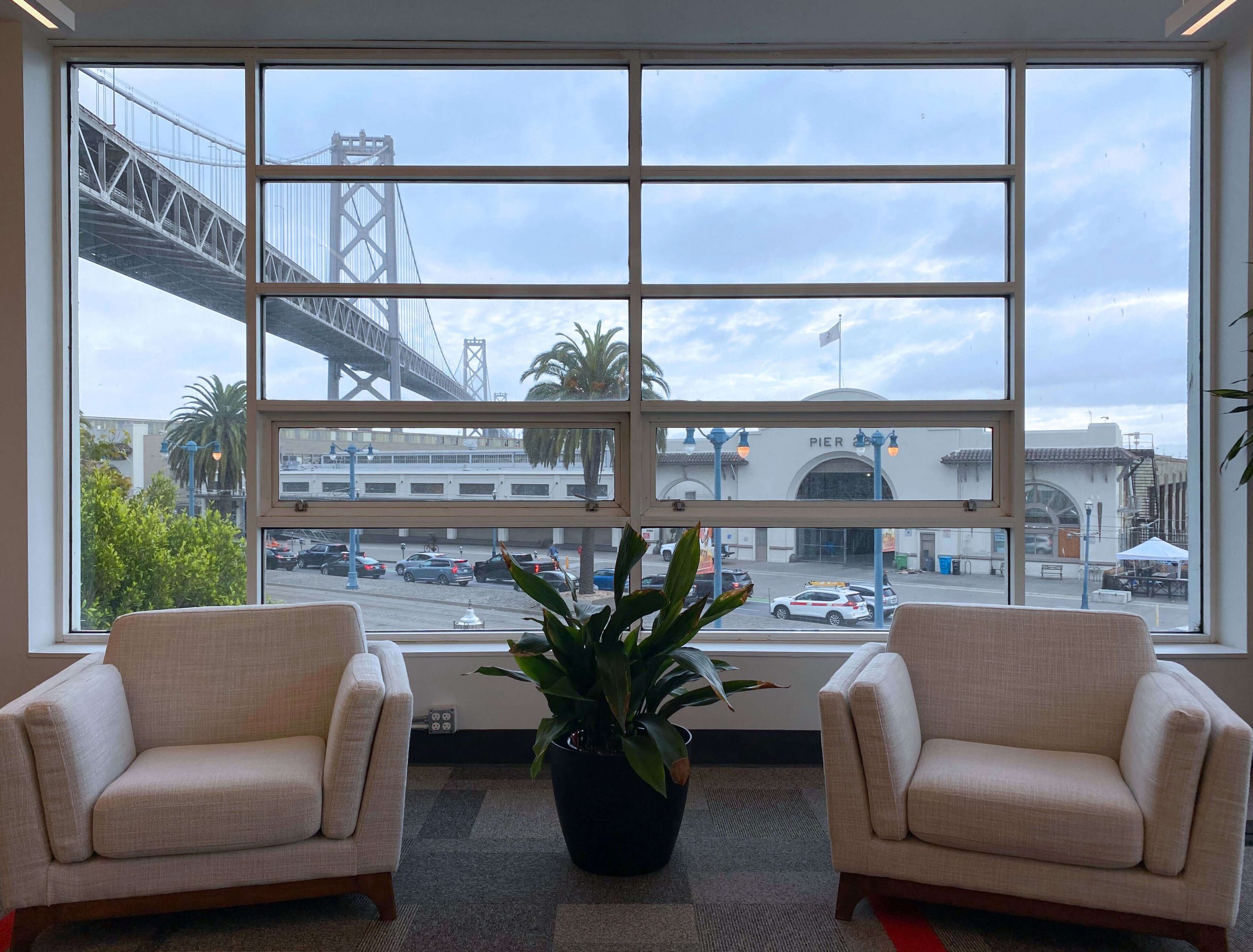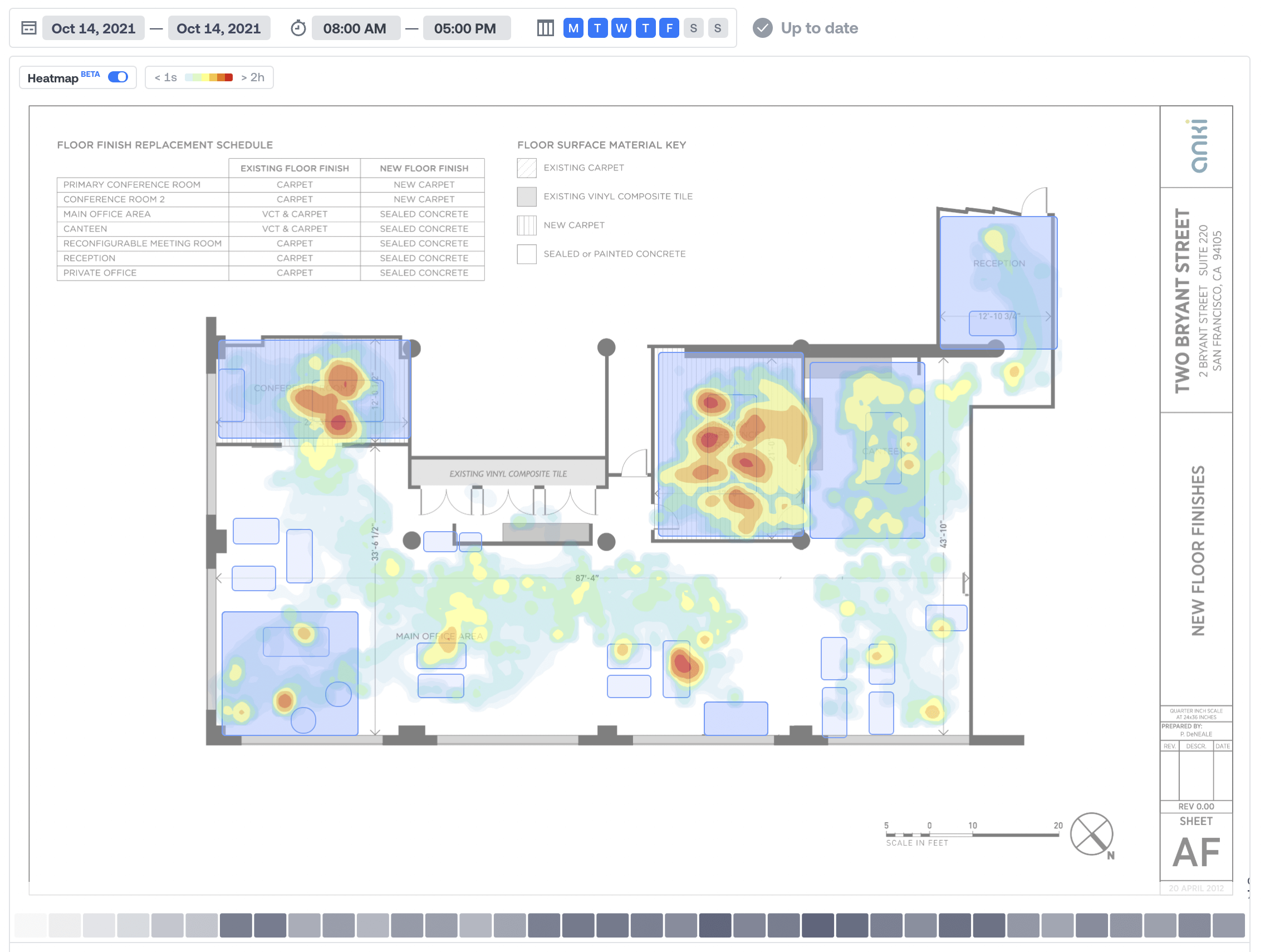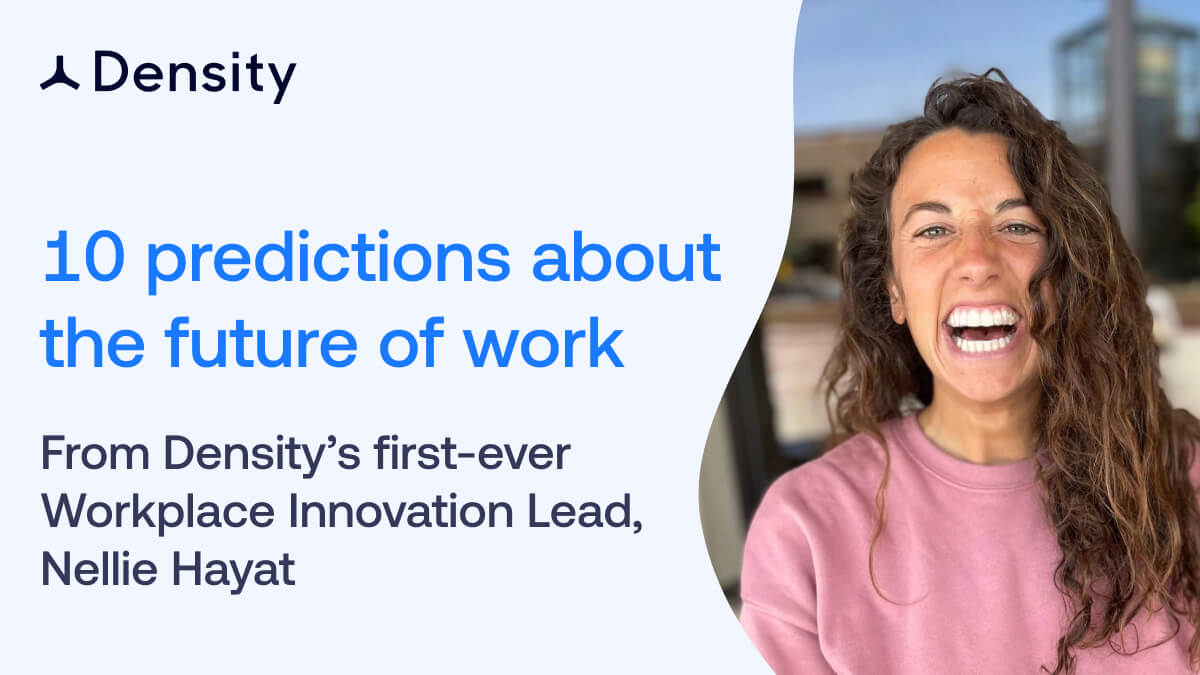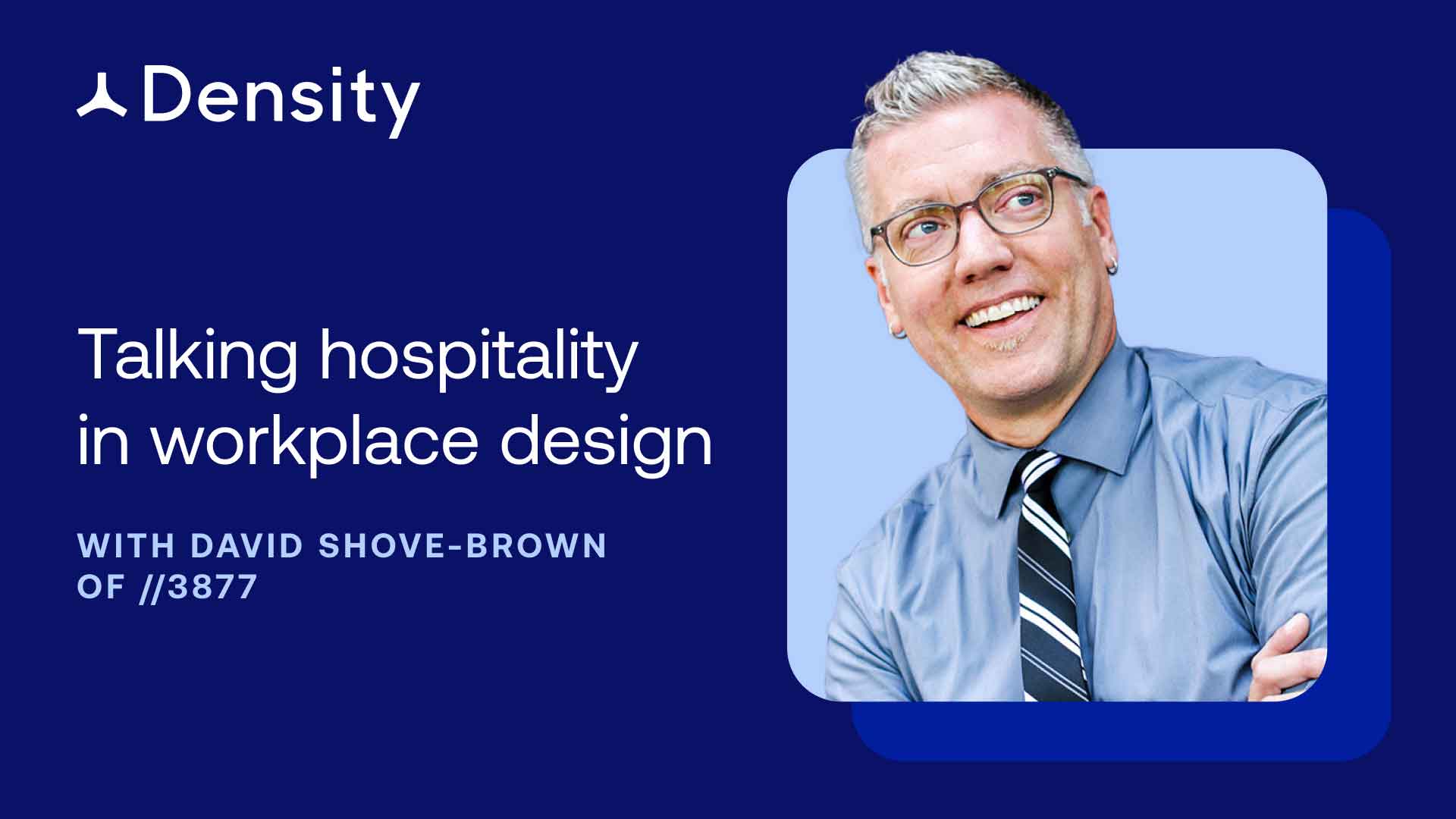Space has taken on a new meaning in the corporate world. Time is increasingly flexible. Reality once revolved around cubicle swamps, assigned seating, and an apparent aversion to remote working.
Not so anymore.
“The way people work and the way we design our spaces is going to change. It had already started,” says Larry Charlip, Vice President of Facilities Management and Corporate Real Estate for Take-Two Interactive. “For the last five years, Take-Two has been developing our space more from a hospitality standpoint than a traditional office standpoint. And I think you’re going to continue to see that.”
Business owners are increasingly seeking out architects in the hospitality sphere to design their working environments. Creating different types of space is now emphasized over cramming as many workstations as possible into the square footage.
We were left wondering about the practicalities involved in a hospitality-driven approach to company culture and workspaces.
To fill us in on the perspectives of a hospitality architect, we caught up with David Shove-Brown at //3877.
What is hospitality design?
From his hatred for the term ‘cubicle’ to his scorn for the tendency to stack workers against each other and encourage a heads-down approach to business, David is immediately a breath of fresh air where discussions of architecture are concerned.
“Hospitality is such a blend of different things,” he tells us. The term has come to encompass many areas; from retail to restaurants and even residential areas, different spaces are coming together in a melting pot of modern perception.
“As a term, hospitality has become this idea of comfortable design, flexible design, multipurpose design. What this means within the office space is the creation of spaces that have the flexibility for employees to enjoy a range of comfort levels.”
Giving your team comfortable seating, flexible working areas, and the ability to get up and move around is key.
A desk is no longer the circumference of a person’s workday. Relaxing on a sofa to chat with a colleague or welcome a client into a cozily arranged snug is becoming the norm. “After the last year or so, people working from home and having the comfort of making a cup of coffee, or a sandwich, or not wear pants,” David jokes, “has driven employers to ask how they can offer — pants aside — some of those factors now workers are returning to the office.”
Hot trends in office design
It’s no longer just ‘Here’s some shoddy white laminate desks, go work harder.’
With hospitality as a focus for workplaces, new trends are emerging. “We’re seeing comfortable spaces and spaces that can evolve,” David explains. “One moment it could be a lunch area, the next it could be a meeting space or a breakout space for having a quiet conversation. We’re seeing greater use of comfortable seating groups. A couple of comfortable chairs, even sofas, and lounge or coffee tables.”
More companies are embracing hygge and other comfort-driven concepts as part of their evolving cultures. But it’s not just about being comfortable. It’s about feeling alive.
“We’re seeing it in biophilic designs — plants and living things being brought into the space to infuse it with some life and to give that feeling of bringing the outside in. It’s no longer just ‘Here’s some shoddy white laminate desks, go work harder.’ We’re seeing it in comfortable materials, like warmer woods.”
Creating flexible working spaces
You can’t force flexible space on a company that doesn’t have the culture to encourage the use of such space.
While the concept of flexible space is a simple concept to grasp, its reality can be a little trickier to navigate. The culture of an organization needs to be ready for the shift. The practical needs of the business also need to be considered.
Privileged and private conversations about finance, legal issues, and human resources will not happen in a comfortable lounge shared in the lobby. For that, you need privacy. But for many other conversations, privacy isn’t an issue, formality isn’t a necessity, and comfort is an asset.
“Once you’ve established a cultural fit, it’s about what’s taking place in those spaces,” David tells us. “We recently did a financial planning office that’s a massive open communal space. It’s their kitchen and a lounge space flanked by two conference rooms. We made that open communal area the focal point because that’s where most of their activity happens.
“They all come into this kitchenette area and get around a massive table, and they have conversations. They do lunch presentations, and things like that because they want to keep it a little less formal. Yes, they have conference rooms for more private conversations or formal meetings. But for them, it’s all about what happens in these spaces. They have little breakout areas that have a sofa and a couple of chairs, for when they’re away from the larger group setting and they’re talking and collaborating between two or three people.”
Removing barriers to creative flow
“This automatically starts telling the brain, ‘Hey, we’re working together.'”
There’s a great deal to be said for team dynamics. This is hardly news. Yet, the extent to which interactions between individuals are affected by the space they’re in is often overlooked. It shouldn’t be.
We seldom consider how many barriers the traditional office environment places between people as they try to interact. Part of the hospitality-driven workspace mentality is the removal of those barriers and the placement of interactions in spaces that are more open and inviting.
David explains this concept in action: “You and I would be sitting in two comfortable chairs right now, sitting across a coffee table, drinking our tea. It’s about engagement. There wouldn’t be a desk between us. There wouldn’t be a barrier.
“When you sit across the desk from somebody, there’s automatically a barrier between you. So you sit in a corner with somebody, at the end of a table. You feel a little bit closer, but there’s probably a table leg there, and it’s a little awkward. If you switch to a couple of comfortable chairs, you can rotate and angle them the way that you want. You can have a conversation without a barrier between you.
“This automatically starts telling the brain, ‘Hey, we’re working together.’ We’re in the space together. It’s not you across the desk from me, which sends the message that we are opposed.”
The challenges of limited space
While the thought of being more open and collaborative with each other is incredibly appealing, space is still at a premium. There is often the feeling — particularly in the corporate world — that there simply ‘isn’t room’ to have open plan areas and comfortable seating.
So how do you create hospitable spaces when you have limited office space?
“You don’t have to carve out a huge space; you can carve out little niches,” David explains. “Do you simply take away an enclosed office and make that a flexible communal space? Does sacrificing that office work with the culture at work in the space? Can the community benefit more from that space than one person sitting by themselves in an 8-by-12 office all day on their own?
“It’s about the ROI you get on your space,” David tells us. “Sometimes, you have leftover spaces. You have weird little corners. In the past, somebody would stick a plant or a bookcase there. Something that just takes up space. Now we get more creative. We’ve been able to take some of those little niches and say, ‘Okay, we can fit a couple of chairs in there and maybe a little two-top table.’ It doesn’t have to be anything bigger than a couple of feet.”
Psychology — Jedi mind tricks
Having a company that is open to the hospitality mindset is essential for this type of shift.
“There’s quite a lot of psychology involved if you are looking at ways in which the brain reacts to the presence or absence of barriers or personal effects versus neutral space. I use a lot of Jedi mind tricks.”
Jedi mind tricks aside, David had some very practical insights into the way psychology and design meld.
“You have to look at what’s happening in the office and be able to say, ‘Okay, what kind of work are we doing here?’ You can get into the psychology of color; you can get into materials. You can get into, quite frankly, sound. You can get into texture and things like that, and being able to say, “How do we select materials, select finishes, select pieces that make people feel comfortable?”
The switch from cubicle swamp to hospitality-driven office
“The first step is to question, why?” David tells us. “Are you looking to switch because the staff is complaining about the atmosphere and culture because they’re pushing for change? Are you ready for that change? Or do you need to find a middle ground that still meets the practical needs of the business?”
Understanding how you utilize your space can tell you a lot about the practical needs you have. This will help you create the perfect plan for a more hospitable environment.
About David Shove-Brown
David Shove-Brown, AIA, NCARB is Partner at //3877, an Architectural, Design, Interiors + Graphics firm with offices in Washington, DC specializing in residential, commercial, restaurant and healthcare architecture + design. //3877 has completed projects throughout the United States and Europe.
As a Partner at //3877, David has expertise in residential, restaurant, and healthcare design. He loves coffee (don’t talk to him before at least 2 espresso shots in the morning), bacon cheeseburgers, good beer, but most of all, being a dad.
