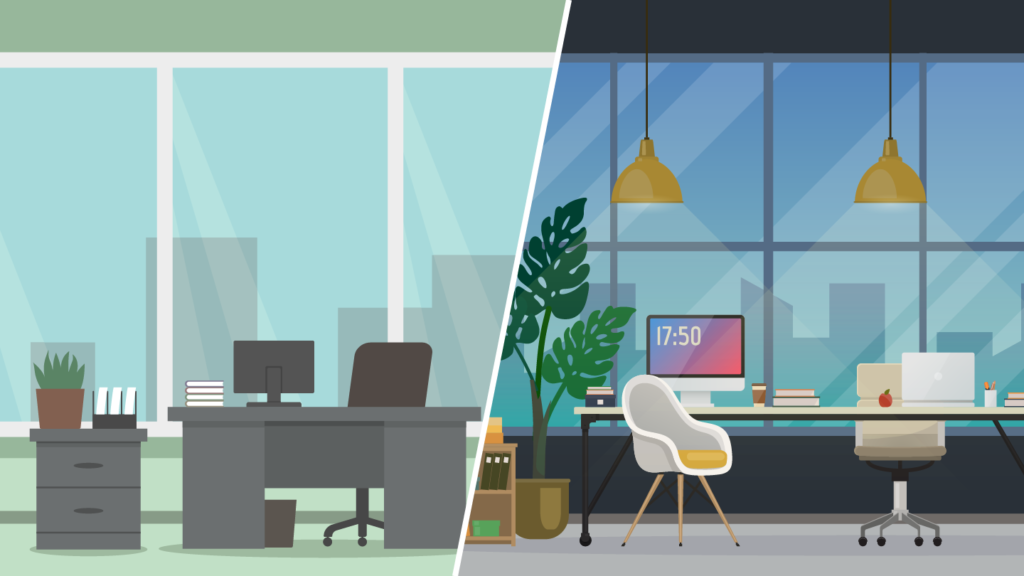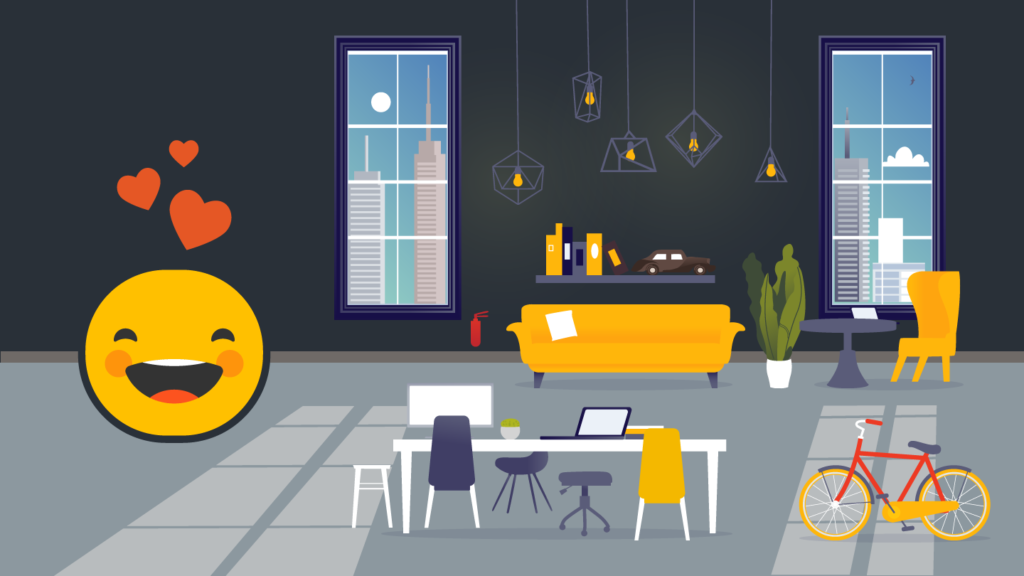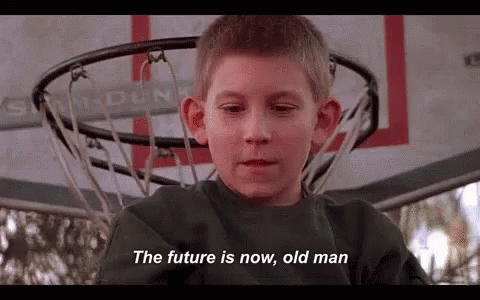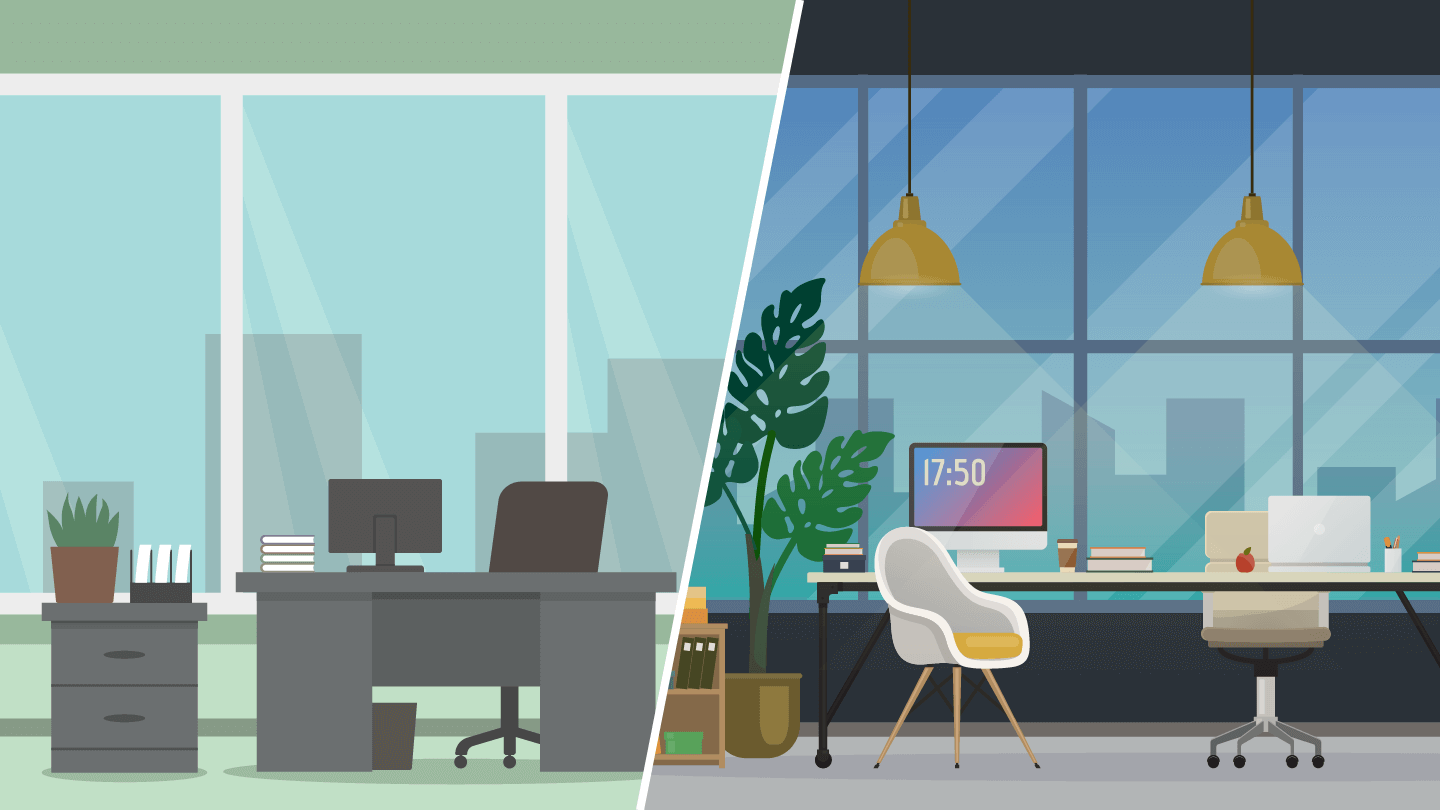Parking lot
As an early employee of a workplace technology company, I’ve toured dozens of offices in the Bay area. But a recent Silicon Valley corporate campus wasn’t just another office visit. I could tell as soon as I arrived to the parking lot.
Valets were stationed in front of every entrance, eager to help me find a parking spot. They stood nearby rows of plugged-in Teslas, waiting to charge a new vehicle when a cycle was complete. My coworker pulled into the lot with his Ford pickup truck, the only truck in sight. His crew-cab dwarfed the electric, hybrid and gas-conscious sedans.

College
Once we got past security and into campus, the campus felt more like a college than a Tesla showroom (if those were still a thing.) People walked casually from building to building with phone in hand along scenic pathways with large trees. A cafe served brand-named coffee and was filled with laptops and their hoodie-wearing owners.
Creators
We had arranged to meet with members of the workplace design team, a group of facilities and real estate professionals with cross-functional roles and backgrounds. They brought us to a campus map, most of which was covered with sketches of buildings labeled “FUTURE.” The campus was expanding by millions of square feet to accommodate precise projections in headcount growth. It required careful collaboration between dozens of outside firms, the city and internal leadership.
‘We’ll see how it works.’ She sounded like a scientist touring a lab on the brink of a breakthrough.
Experiments
There seemed to be an endless variety of types of physical spaces. We toured an open office floor plan with engineers coding in silence. We saw a Mother’s Room with key card access and a full-sized classroom. A small room with a sliding door and a couch. As we passed by, one of the workplace designers explained, “We’re experimenting with that one, we’ll see how it works.” She sounded like a scientist touring a lab on the brink of a breakthrough.

The one similarity across all the ‘experiments?’ Each building was outfitted with technology. Oversized screens with labeled floorplans decorated the hallways. Tablets were mounted outside every room. Inside meeting rooms, screens were hung on the wall, attached to tables, or suspended from the ceiling. “Just click a button, and the meeting starts. No need for dialing-in.”
Each room was the product of an experiment, a hypothesis that was tested and refined.
Space planning as a science
Each room was the product of an experiment, a hypothesis that was tested and refined. “We don’t do anything without data,” explained the designer.
If workers complain about noise, I keep digging. What kind of noise annoys them? What are they trying to do when they hear it?
The ratio of conference rooms to employees was the outcome of a decade-long study on meeting habits. “We set the standards for the average size and type of room as we scale,” she said. While many companies rely on industry heuristics, like 10 conference rooms for every 100 employees, their space planning was a science. The seemingly arbitrary selection of furniture and design elements? Those were informed by data collected from extensive surveys, observational studies and sensors that measure how space is used.
The process was scientific, but it was also deeply psychological. “If workers complain about noise, I keep digging. What kind of noise annoys them? What are they trying to do when they hear it? Maybe the chatter of nearby collaboration is okay, but a complaining coworker isn’t. It also depends on the work they’re trying to accomplish.”

Combining utilization data with psychological interviews may seem challenging to most facilities, architects or corporate real estate teams. Traditional disciplines separate qualitative and quantitative data, right and left brain, big datasets and small data. Mainstream conversations on workplaces today seem similarly dualistic: “Are all open offices good or bad?” “Is remote work okay or not?”
Product iteration
In a company of engineers with strong opinions, the workplace team needs to think like engineers to get their opinions heard.
Their workplace strategy was interdisciplinary in nature, informed by data on the actual people who used the space. The workplace teams were adopting principles from software product development–user experience, design-thinking, and agile processes–to rethink real estate development.
For this company, the process was born out of necessity. In a company of engineers with strong opinions, the workplace team needs to think like engineers to get their opinions heard. “I get messages all the time about new ways to work, like ‘Did you see the new research on plants in the office?’ Or, Science proves we all need our own offices!”
I left the visit with more questions than answers. Why aren’t all physical spaces built with the same methodologies that have shaped digital design?
If the Silicon Valley offices are a sign of the times ahead, it’s likely that future physical space design and development will continue to become more of a science than an art. WeWork was recently valued at $47 billion to enable the allocation of office space using technology. “Proptech,” a new term for companies dedicated to property technology signals massive opportunity. In 2017, over $12 Billion funded for Proptech companies. As an employee of Density, company in the Proptech landscape, I’ve been amazed by the growing number of real estate teams taking this scientific approach to the management and design of physical space.
A self-proclaimed futurist once told me, “There is no space that is strictly physical or digital. We’re entering the ‘phygital.’” Buzzwords or not, the buildings of tomorrow will be a product of the people who use them today.

