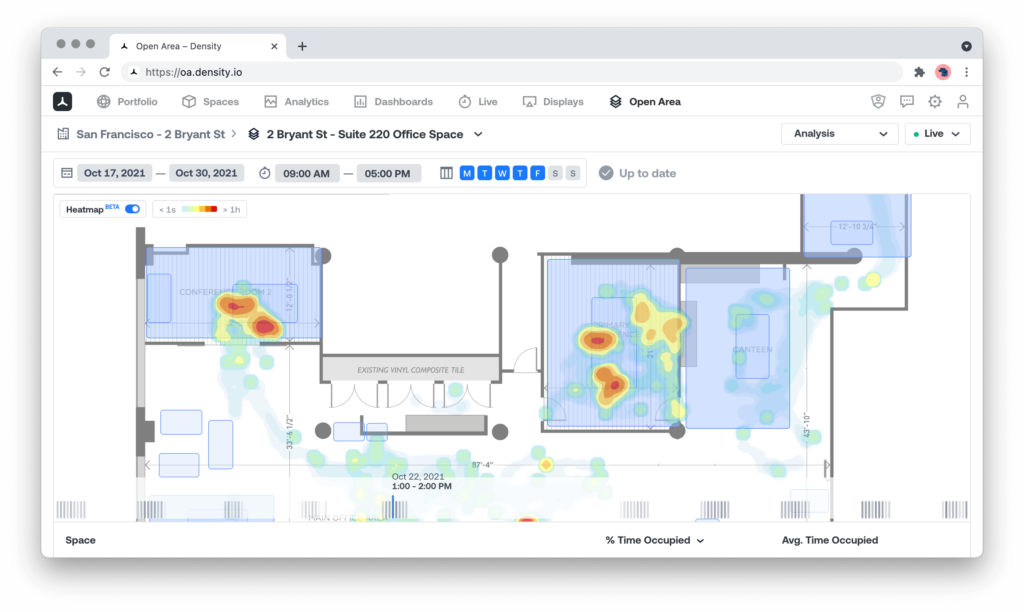When gaining insights into how employees feel about their workplace, feedback is highly effective. It’s direct, insightful, and a meaningful way to create trust, empower employees, and build interoffice relationships.
But, it’s also highly subjective and, because of that, can be misleading.
Gain context to the data you gather
Employee input is rooted in opinion, not data. It’s skewed by biases and preconceptions. While their input is important, office space and layout decisions should be based on the kind of objectivity that feedback alone can’t provide.
Using only employee input as the determining factor for structuring your office — whether it’s fully remodeling an existing floor plan, or adjusting a staggered schedule — will leave room for inaccuracies. Instead, it’s important to gain a comprehensive understanding of your space with data with space utilization technology.
Data can show metrics like occupancy information, station usage, and traffic patterns. Once you have those metrics, you can then use employee feedback to give context to the data.
The heatmap above, of our Density HQ in San Francisco, shows which spaces were most used on a specific day. But that alone can’t tell us why they are being used. That is where employee feedback would come in. By using utilization data to first identify which spaces are used, feedback can then give context to what was happening in that space or why it is preferred over others.
The metrics of collaborative space
Collaborative spaces like conference rooms are often used unequally, but why?
What defines a great conference room? They need to be comfortable, inspiring, properly sized, and outfitted with tools for productive work. Conference rooms also must accommodate the fluctuating needs of multiple teams.
But a conference room can’t be all things to all people. The constant shift of employees, projects, and meetings means these spaces will have unique functions that can change daily. It also means that depending on who is using them, they might appear to serve only one of their varying uses.

For example, the image above shows more activity in one conference room than the other. But why? Is it that they are outfitted with different technologies? Are they equipped for different-sized teams? Asking these specific questions to your employees can give you the story behind the data.
Employee feedback might reflect that one of the rooms is too small when in fact, it’s actually overutilized and overbooked. At the same time, an employee on a staggered schedule may incorrectly assess how a conference room is used because they are only seeing it on certain days. In both cases, feedback alone would create an incomplete picture of what is taking place.
Data that is collected continuously provides a direct and objective measure of exactly how a conference room is, or isn’t, being used. Occupancy data reveals precise usage patterns that tell you when a specific room sees high traffic, for how long, and on what days of the week and time of the day.
Data can give truth to feedback. From there, decisions can be made on how to create more usable space for conference room needs.
Knowing what kind of space employees need makes for a positive office experience
Office experience can often be described as the luxurious amenities of Big Tech campuses that tout the likes of free food, on-location dry cleaning, and 24/7 gyms. And while those are certainly appealing, the bedrock of office experience is a space that offers employees the tools, technology, and functionality needed to do their job effectively.
This has as much to do with what is in a space as the space itself. For example, some teams will come to the office to collaborate while others may need room for focused and uninterrupted work. The collaborative team requires conference rooms and open spaces to enable communication with large monitors and A/V equipment. Conversely, those that want to do heads-down work need individual desks that provide privacy such as soundproof phone booths or removable dividers.
In the example above, feedback from each team would be counterproductive to what the other needs. Trying to optimize space just from that polar input could be frustrating and prove ineffective — resulting in wasted time and money, and impractical reallocation.
Instead, decisions need to be made from real-time data that shows how employees actually use their space combined with employee input. When you know exactly where people spend their time, you learn more about what they need.
Measuring the workplace this way reveals what kinds of space is needed: How often are certain phone booths occupied? How much does an area with soft seating get used? Which collaborative spaces are most frequented? What desks are often empty? By having metrics that answer these fundamental questions, precise allocation can meet a complex variety of needs.
Comprehensive measurement also creates a detailed picture of the way those spaces are used. Even if an area is allocated correctly, it can still be underutilized because of how it functions.
Building better spaces
By listening to what employees want and aligning it with data from their actual usage, managers can create an office experience that leaves them feeling valued, engaged, and able to do their best work. And while there is no doubt that involves employee input, at the end of the day, better spaces are built from a combination of feedback and data.
