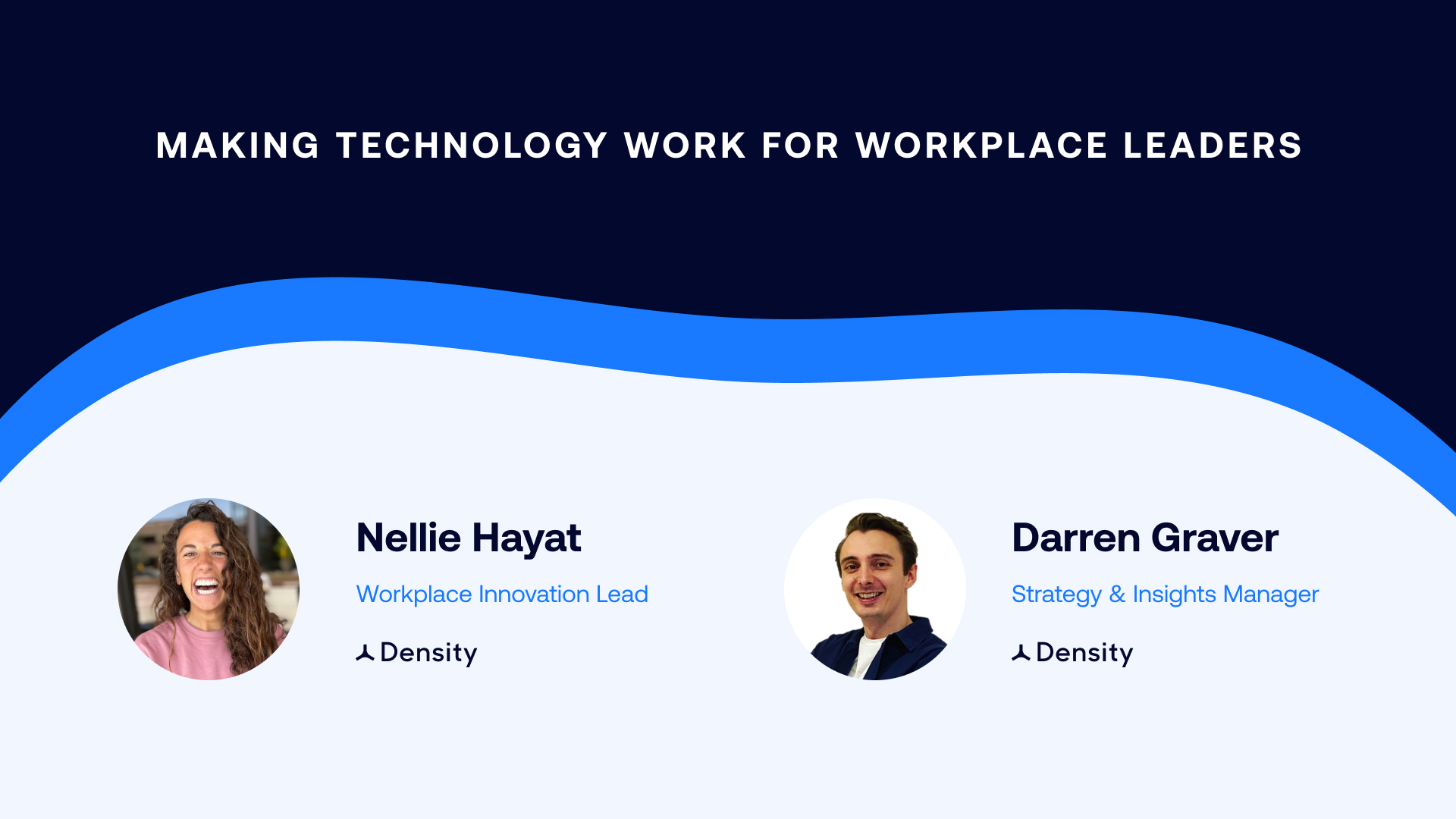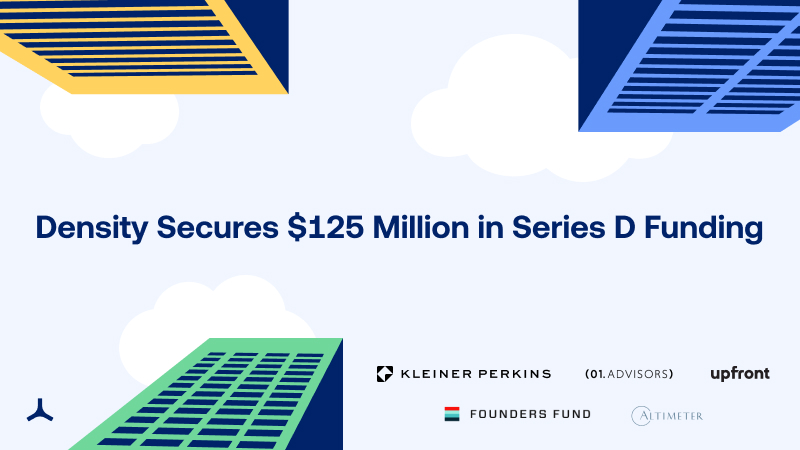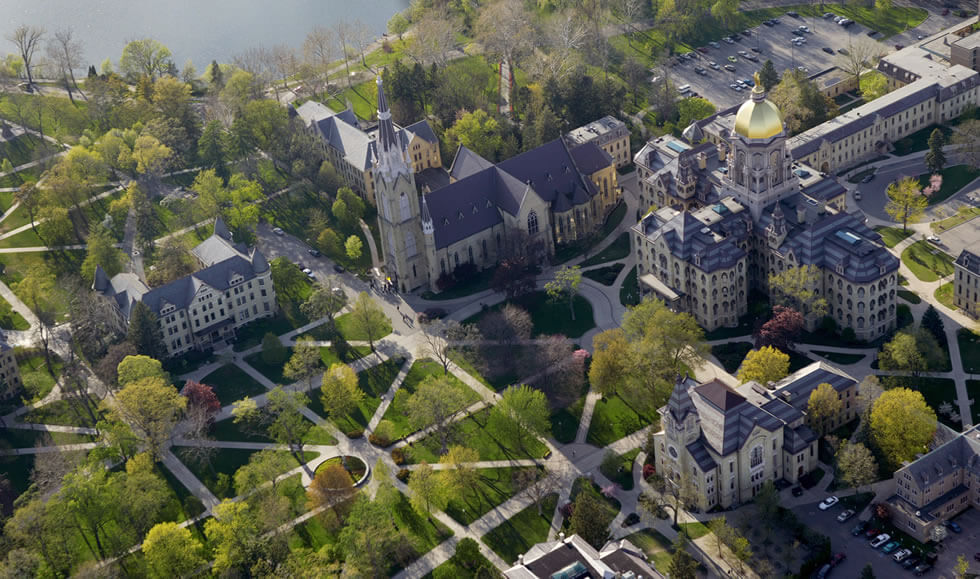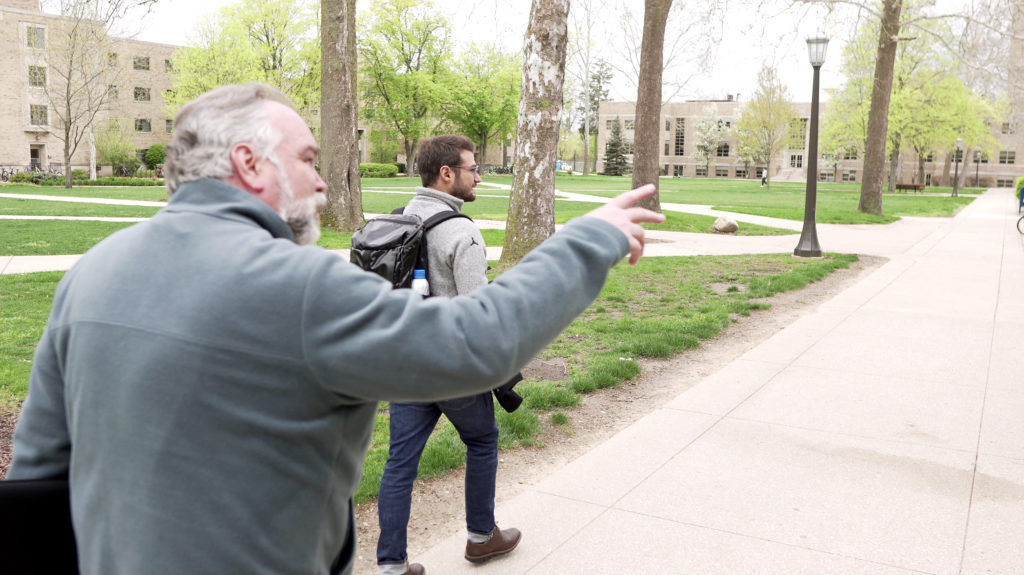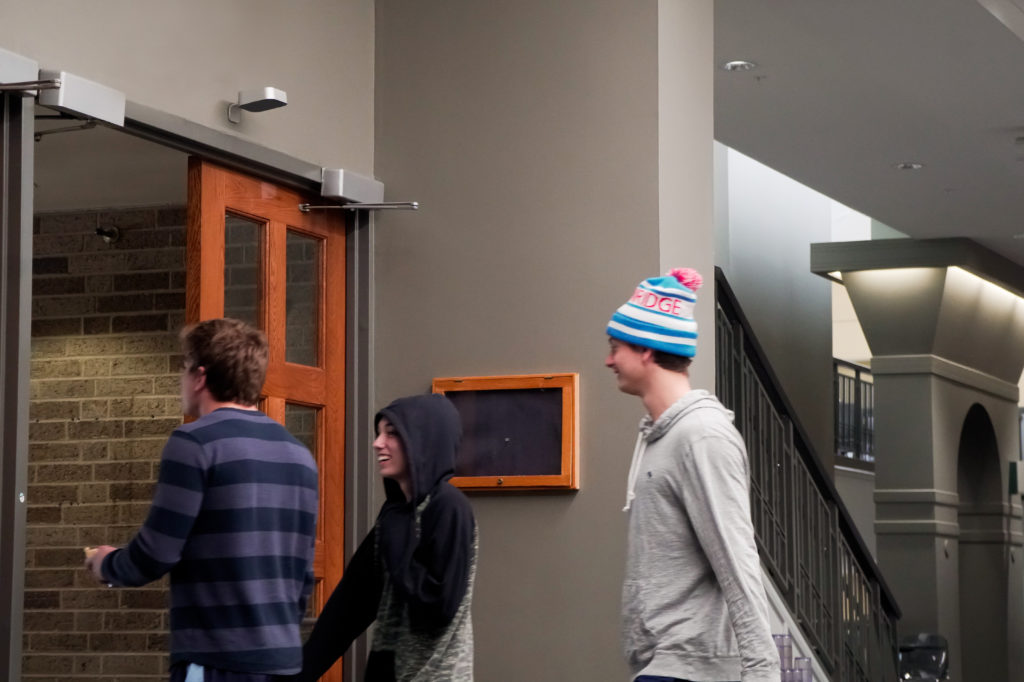Nellie Hayat and Darren Graver, two of Density workplace experts, held a webinar to talk about how workplace and real estate teams can use technology to design better workplaces. They discussed the impacts of the pandemic, the transformation of the workplace, and the role technology and data play in creating better office environments in the future. Below are highlights from their conversation. Watch the full webinar here.
Key takeaways
- Workplaces are competing with homes, coworking spaces, coffee shops, and anywhere else employees want to work. To win and get employees back in the office, they have to provide real value to workers.
- Data and employee feedback are essential to the successful innovation of the workplace.
- Companies have to find the right office design strategy for their team rather than looking to industry leaders to follow.
- The pandemic made it clear that traditional workplace design wasn’t inclusive. With sensor data, companies can make more informed decisions and create offices that make all employees feel welcome.
The workplace is now a product, and employees are the consumers
During the initial pandemic lockdowns, workplace professionals worried that the office (and their jobs) might be rendered obsolete. The dust from this upheaval has settled now, and it’s official: The workplace is not dead.
It’s going through a metamorphosis from a static destination into a dynamic product, and the employee is the customer. Products must cater to their consumers, so the post-pandemic workplace needs to focus on the employee experience.
Much of the pandemic’s office impact is tied to workers no longer being what Nellie calls a “trapped audience.” In pre-pandemic life, she says, “We didn’t need data because our audience was a trapped audience. They had to be in the office five days a week. Workplace and real estate leaders didn’t need to continue iterating or innovating to attract the audience.”
Now that employees can work from anywhere, offices have to compete with homes, coffee shops, and coworking spaces. With this new flexibility, “they’ll choose what works best for them,” Nellie says. The key to attracting employees back to the office is “to find out what is so unique and original about our workspaces that those other places cannot offer.”
Once workplace professionals discover their office’s unique selling points, Nellie says they have to “really revamp towards that direction and continue getting feedback through sensor [data] and through individual feedback. [Workspaces] need to attract people every day, and if they’re not trendy, they’re not sexy, and they’re not bringing value, people will stop showing up.”
Darren explains, “What we’re really saying, in a nutshell, is that the workplace is now a product.” It has to have features and benefits that appeal to employees and add value to their lives.
How sensor data supports hybrid work and better offices
A hybrid model is part of delivering a workplace product employees want, but that doesn’t mean the transition will be easy. To ensure the office space is still being used well, a hybrid work model means reconfiguring desks to make way for collaborative and reconfigurable spaces.
Transitioning from assigned seating to unassigned seating is a “huge cultural change,” Darren says, “and it comes with a lot of negative connotations. People always think, ‘Oh, it’s going to ruin my work experience. It’s going to make my life horrible. I’m not going to want to come into the office.’”
It’s a change that requires employees to break a habit that’s been formed over many, many years. The key to easing this transition is to “do it in a thoughtful way, and data can really help us articulate that and be transparent with how we go about it,” explains Darren. “You’ve got to work out how you deliver a space that performs and doesn’t give people a negative experience.”
Sensor data can help workplace and real estate teams better understand the type of space employees need. It’s also essential in convincing company leadership to invest in an updated office environment. With the assigned seat model, it was easy to see when another desk or additional square footage was needed.
For example, if a new employee is coming in and there’s no free desk, you know you need to add a desk. If the team is growing and the office feels cramped, you know you need to expand into the next suite. It’s not as simple with hybrid work models and unassigned seating. It requires technology that can provide deep insights into which areas of the office are underutilized or how many people are in the building at any given time.
Nellie explains that workplace designers “have to have data to show conclusively that this or that is needed. Leadership wants to see real evidence before making an investment in the office space.” Sensor data shows that the choices designers make aren’t arbitrary. They’re essential for creating an office employees want to be in.
“In the future, no leader will be able to say, ‘Oh, I didn’t know that my office experience sucked.’ You have the data. You have to be real and say, ‘Yeah, I know people haven’t been showing up, so I need to do something about it if I want to continue using this space as a tool to create bonding, collaboration, community, and socialization,’” says Nellie.
Using data to design inclusive workplaces
The pandemic has proven that data is key to creating offices that support workers. In the past, workplace data wasn’t seen as essential. Offices were built based on anecdotal evidence such as, “The office wasn’t busy when I was there” or “People don’t like that type of space.” Based on this unreliable word-of-mouth evidence, employers assumed that the workplace was well designed for everyone.
“I think the pandemic has revealed that it was not perfect, and it was not working for everyone,” Nellie says. “For me, it’s been striking to read the [employee] surveys…Minorities are saying, ‘You know, I’d rather not come back because I never felt I could bring my best self.’”
Part of creating an inclusive work environment includes addressing factors beyond the physical space. You have to factor in data and feedback from the teams that are focused on people. Nellie says, “It’s not surprising to me that people and workplace [teams] are now merging because we do need data from both categories to help design better than ever before.”
In the employee surveys, Nellie also found that women were less willing to come back to the office than men. They felt the space wasn’t designed for them and didn’t “encompass their womanhood.” For example, few offices have lactation rooms where breastfeeding mothers can feel safe and comfortable when they need to pump.
She continues, “If we want to design for a larger audience — something that is inclusive and diverse — we need data to know what is working and not working.” It’s data, rather than the old method of unreliable anecdotes, that will help workplace professionals design offices that serve everyone.
“As we move into the future, I think the employee experience comes front and center. I think we transition from this sort of anecdotal feedback to much more of a dynamic feedback loop where technology and data can really help,” Darren says.
Companies have to innovate, not copy
“The pandemic opened new doors for us to reinvent, reimagine,” Nellie says. But reimagining an office space that’s been stagnant for decades is no simple task. Some workplace professionals question if it’s better to let industry giants such as Apple and Google figure out the post-pandemic workplace model and then follow suit.
For Darren, the answer to this question is an emphatic “no.” “We really have to push past this fear of failure, because the reality is, no one has the answer about what the future looks like,” he says. “We should hypothesize as workplace professionals, and we should test it using data. I think for at least the next 18 to 24 months, we’re going to be in this perpetual beta [test].”
There are several issues with trying to carbon copy another company’s workplace strategy, no matter how innovative and impressive it is. Every company is different. It has a different mission and different employees, so there can’t be a one-size-fits-all approach.
Darren also believes that the companies that don’t look at the data, listen to their employees, and reimagine the office for themselves will fall far behind their competitors. As they’re busy copying another company, that company is continuing to iterate and create something new and better.
Nellie says, “This is a very new path for us, but we can learn a lot from other industries [such as restaurants and hospitality] that didn’t have a trapped audience. They’ve moved to a system that requires them to look at the data often to stay up with the trends and to continue iterating. It’s challenging, but the silver lining is it’s giving us a breath of fresh air into this industry.”
Hear more of Nellie and Darren’s conversation by watching the full webinar here.
