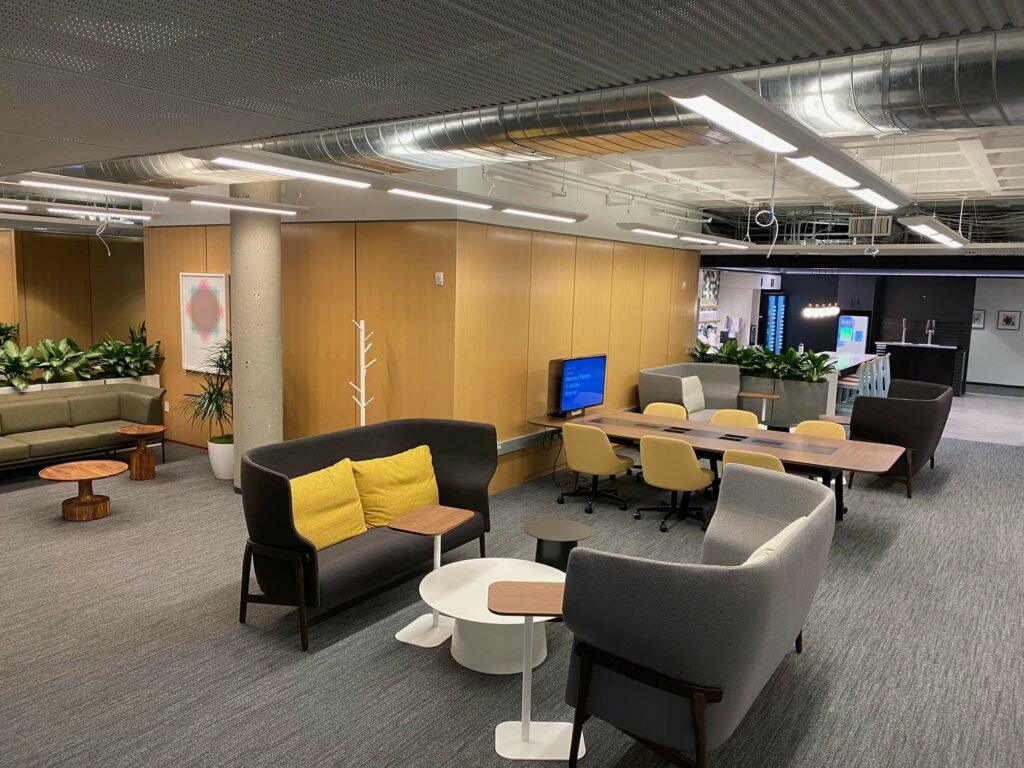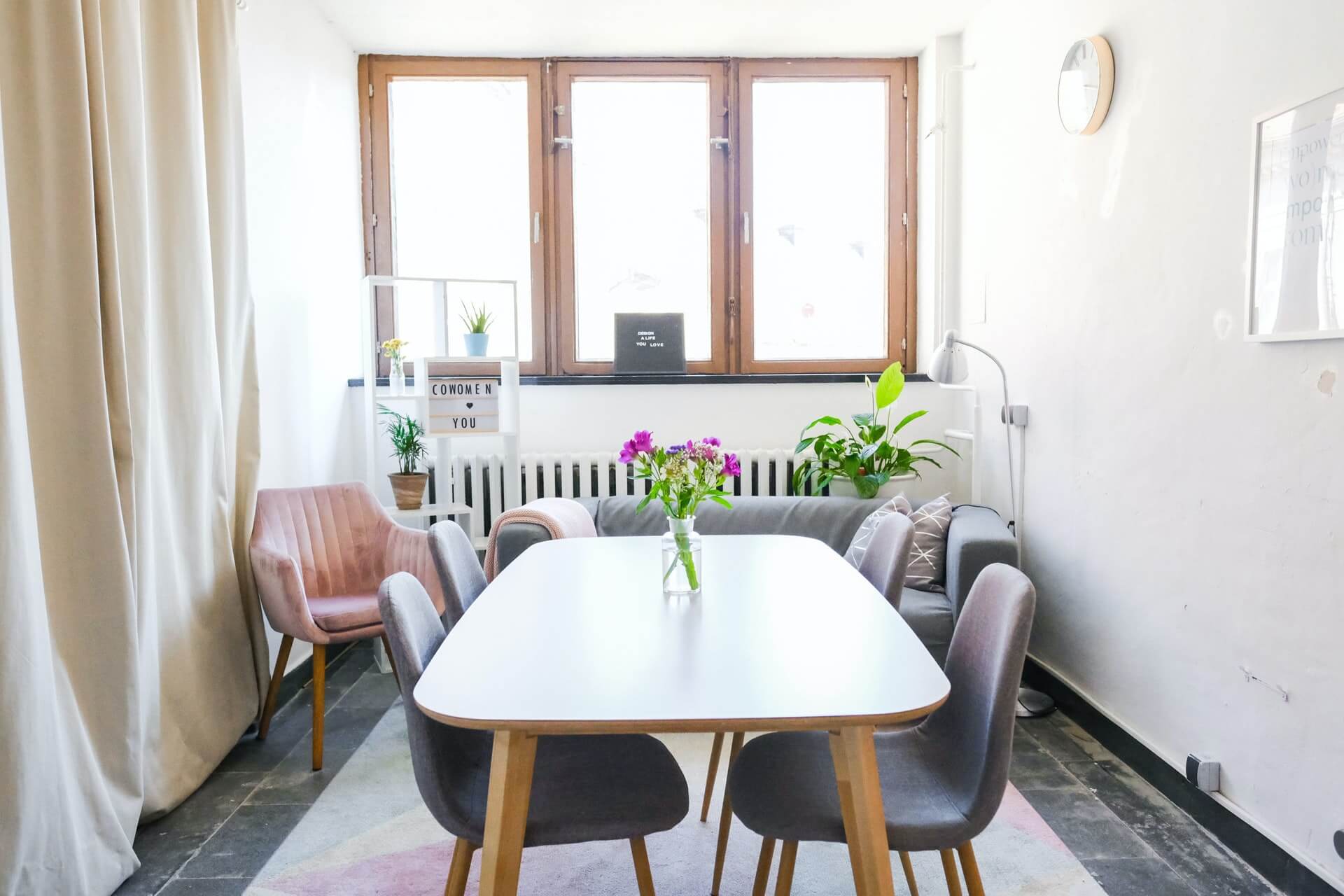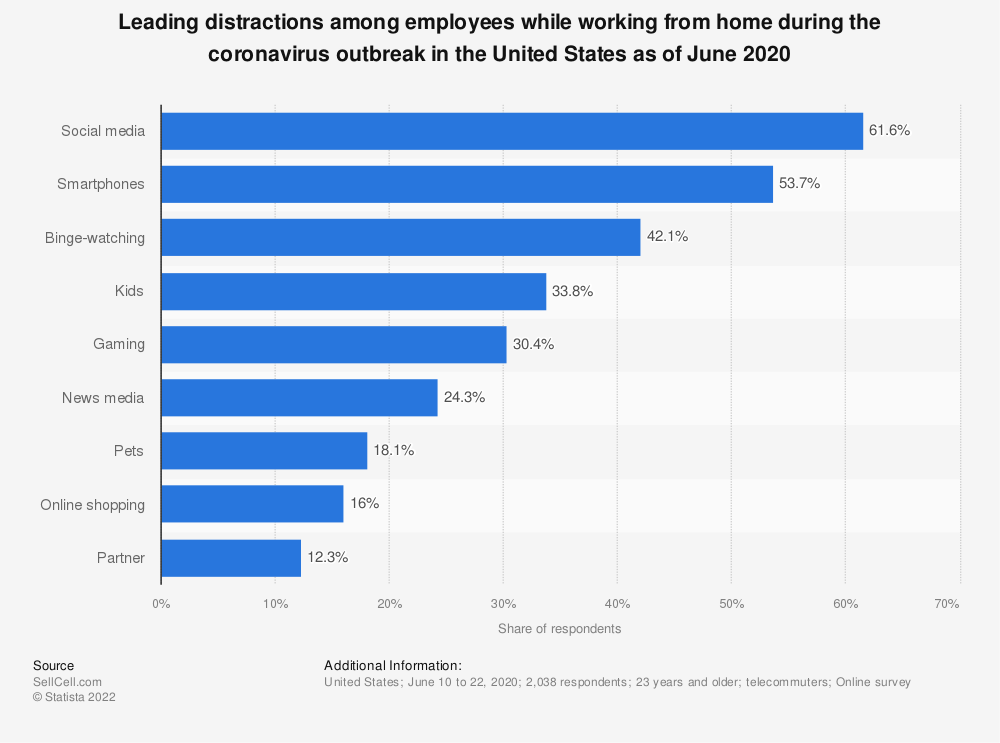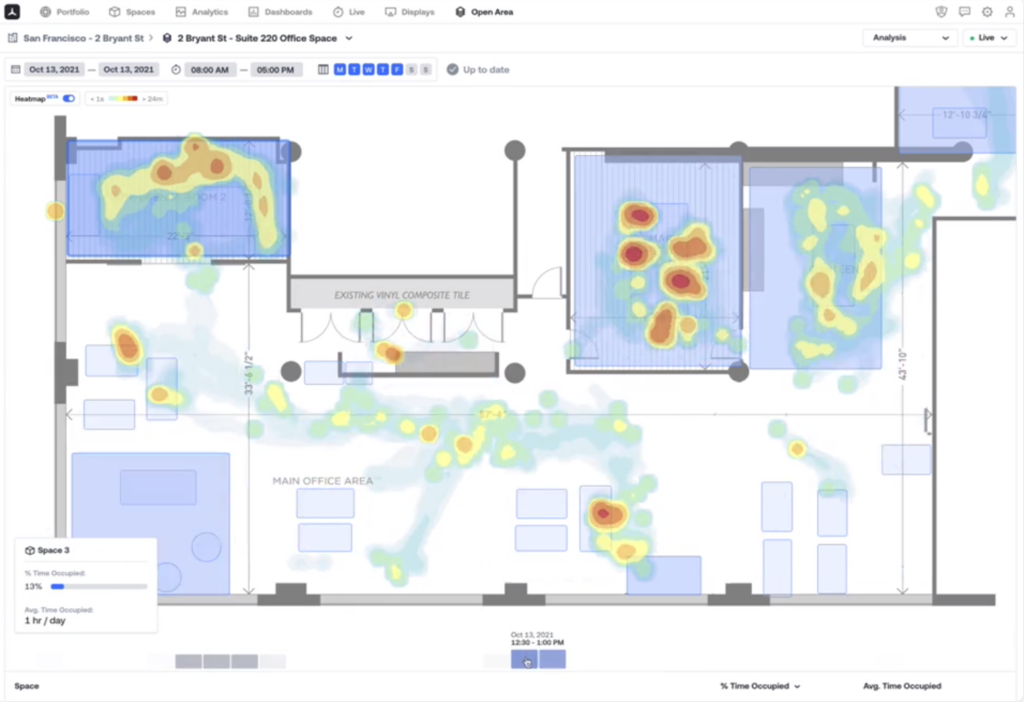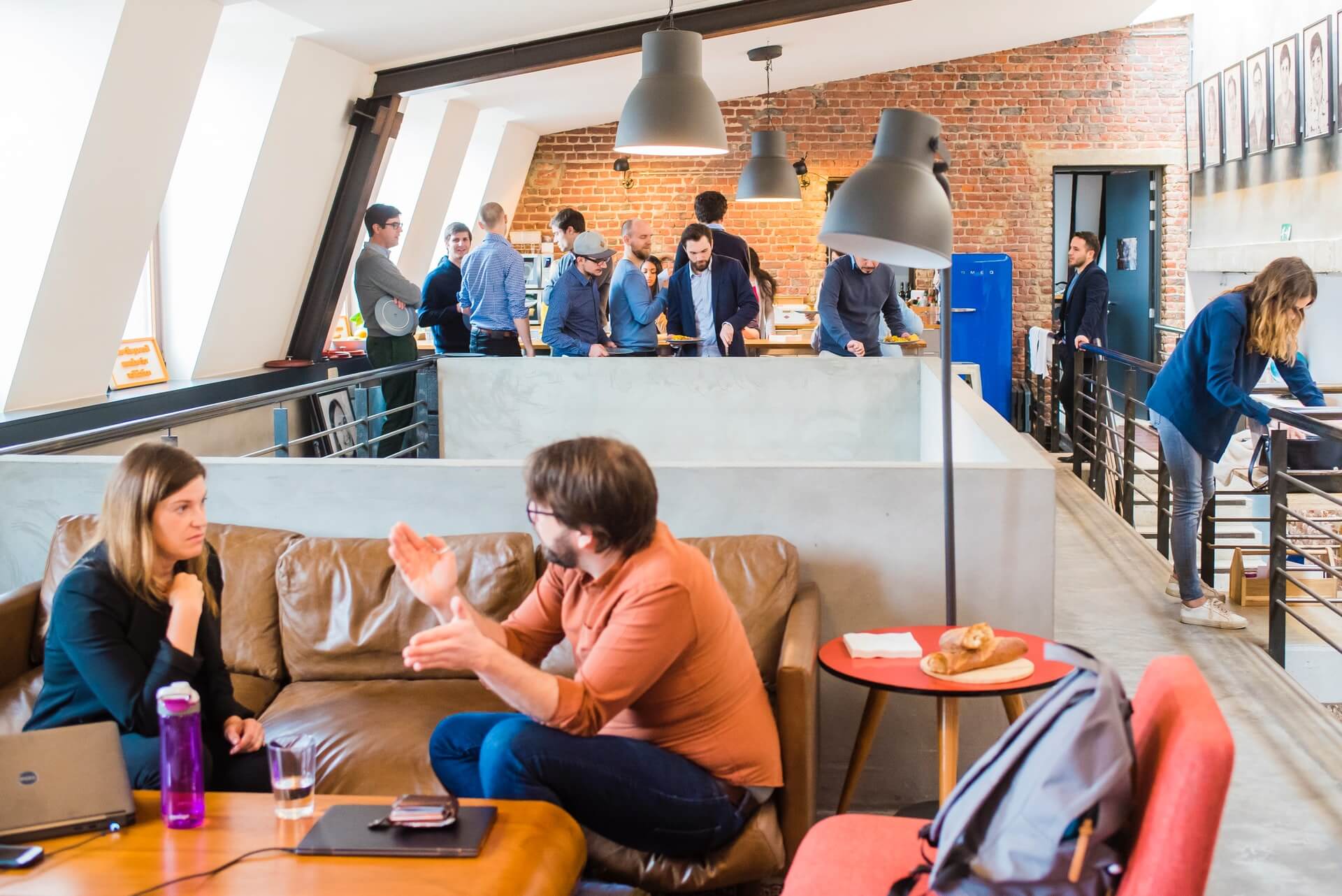Key takeaways
- Employees have more job options than ever before; an effective onboarding process is a critical step toward reducing turnover.
- The physical office is the ideal place to deploy your onboarding strategy. It helps new hires get to know their teammates and establish relationships that will provide a positive work experience.
- If a complete in-person onboarding experience isn’t possible, consider a hybrid approach. Even a few days in the office with colleagues can help new hires feel more comfortable asking for help and integrating into the team dynamic.
In November 2021, the number of workers quitting reached an all-time high of 4.5 million per month. The Great Resignation and the rise of professional ghosting, where new hires quit before they even start working, have many companies looking for ways to get employees to stay.
For organizations that have embraced hybrid and remote work, there’s an easy way to gain an edge over the competition: move your onboarding back to the office.
The remote onboarding experience leaves a lot to be desired, especially when it comes to relationship building and connecting with company culture. Rather than meeting colleagues in person and having a guided and personalized onboarding experience, remotely onboarded new hires often have isolated, self-guided experiences.
There’s no warm welcome from colleagues and no chance of discovering shared interests while chatting at the water cooler. It’s a sterile experience, and at the end of it (if they reach the end of it), employees may have no real investment in your company.
Remotely onboarded new hires often have isolated, self-guided experiences.
The move toward virtual work models is here to stay, but that doesn’t mean in-office onboarding has to become obsolete. Your company can still reap the benefits of in-person onboarding with hybrid workers or even fully remote employees who live locally.
Why good onboarding experiences matter
Good onboarding sets a positive tone for a new hire’s experience with your organization.
Gallup found that 70% of employees who rated their onboarding experience as exceptional said they have “the best possible job.” Conversely, workers who have a negative onboarding experience are twice as likely to start looking for greener pastures.
The benefits of great onboarding can be boiled down to two essentials: better employee experiences that lead to increased productivity and cost savings from reduced turnover and recruitment.
Below are 3 common ways that these benefits play out.
- Employees have a better understanding of their roles and responsibilities. In a survey of new hires who quit their jobs within the first few days, 23% said they needed clearer guidelines about their responsibilities. Good onboarding lays out the details of an employee’s roles and responsibilities. This gives workers confidence, reduces stress, and enables them to reach their full potential faster.
- New hires are more likely to integrate into the team successfully. Social bonds between colleagues can lead to more seamless and productive collaborations. Feeling like part of the team also creates a positive work environment for new hires, making them less likely to quit.
- Company culture stays consistent. When new employees understand a company’s values and overall culture, they’re able to perpetuate it. This keeps employee experiences positive and consistent from person to person and helps reduce turnover.
Three reasons in-office onboarding is more effective
There’s a clear discrepancy between the effectiveness of in-person and remote onboarding, especially when it comes to teamwork and company culture.
TINYpulse compared their in-office onboarding in 2019 with their remote onboarding in 2020. They found that remotely onboarded employees provided 34% less peer recognition for colleagues’ successes and saw a 20% drop in acknowledgment of company values.
Cameo saw similar contrasts between employees who were onboarded remotely and in person. “[Cameo] has actually done some really interesting surveying and case studies for their own office,” Mike Palladino, Strategic Partnerships at Density, says. “They were able to determine that it actually took them nine months during the pandemic to get new sales professionals up to the same level as they were able to do in 90 days when people were in the office.”
It took Cameo nine months during the pandemic to get new sales professionals up to the same level as they were able to do in 90 days when people were in the office.
Of course, in-office onboarding doesn’t automatically equal great onboarding. Only 12% of U.S. employees say that their companies have good onboarding practices. Successful onboarding starts with a smart, comprehensive plan. Once that’s ready, the best place to execute the plan is in a physical office environment.
Three reasons why the office is essential to effective onboarding
1. Greater control over the onboarding experience
By necessity, virtual onboarding is usually a “one size fits all” approach, which leaves little to no room to accommodate individual needs and preferences. Guiding someone through the onboarding process in person gives you greater control over the experience.
With in-office onboarding, you can gauge how the employee is handling every stage of the process:
- Do they seem confused about the company policy you just covered? Invite them to ask questions so you can clarify.
- Are they overwhelmed by the amount of information they’ve received? Slow down the deluge of information to make them more comfortable.
These adjustments happen naturally with an in-person onboarding experience, but with remote onboarding, it’s unlikely you’ll ever see the signs that a new hire is struggling.
2. A better social experience
Humans are social creatures, and in-person onboarding provides a superior social experience over virtual options. For millennia, we’ve evolved to interact with others in a physical environment, and recreating that social experience through remote onboarding is nearly impossible.
If a new hire is being onboarded remotely and has a question, who do they reach out to? Even if they know who to contact, asking a stranger questions over email or Slack can be intimidating. It’s easy for new employees to feel like they’re being a nuisance, so they’re more likely to avoid asking for the help they need.
It feels much more natural to ask for guidance from someone you’ve met in person. There are dozens of body language cues that can subtly reassure workers that the colleague they’re speaking to is happy to help them. This makes a world of difference when asking questions in person, and it even makes future virtual interactions feel more personable.
3. Faster resolution of IT problems
New hires will inevitably encounter IT issues, whether onboarding is done remotely or in person. When this happens during remote onboarding (which it will — 90% of employees report IT problems during virtual onboarding), workers often experience long wait times to get help. This derails the forward momentum of the onboarding process and introduces a new layer of anxiety to an already stressful process.
With in-office onboarding, these issues can be addressed more quickly, and they can also create opportunities to turn stressful situations into great bonding moments. Which would you rather: Anxiously awaiting IT help alone at home (and likely wondering if you’ve been forgotten about), or waiting it out with some good-natured commiseration from colleagues?
If full in-person onboarding isn’t possible, go hybrid
Now that hybrid and remote work have become common, many organizations have distributed teams. It can be challenging to develop a 100% in-office onboarding process when employees don’t all live in the same area.
In those instances, some in-person onboarding is better than none. Density has firsthand experience with this hybrid onboarding approach with our new Strategic Partnerships team. Their onboarding experience was split between virtual and in-office. After some initial remote onboarding, the team got together in our San Francisco office for a week.
“It was really important for us to have that collaboration week. That was a perfect example of how physical office space was the facilitator that enabled us to do the work that we needed to do.”
Mike Palladino, Strategic Partnerships, Density
The key to great onboarding is familiarizing new hires with their responsibilities and helping them feel like part of the team. With a hybrid onboarding approach, use the virtual time to present employees with company policies and the expectations that come with their positions. During the in-office time, encourage them to ask questions about the information they received and then focus on building positive relationships between colleagues.
Using personalization to gain an advantage
The world of work is now an employee’s market, and developing an effective onboarding program is critical to employee retention. Companies can gain an advantage over competitors by utilizing their physical office spaces to orient new employees and help them feel welcomed. In a landscape that’s increasingly virtual, offering a more personable, in-office onboarding experience can make all the difference.
Of course, onboarding is just one part of the overall employee experience. Today’s workplace leaders also need to know how to create — and maintain — a hybrid workplace culture.


